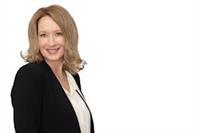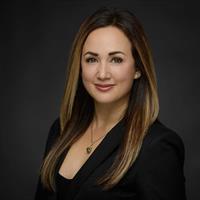47 Charlotte Street, Sackville
- Bedrooms: 4
- Bathrooms: 2
- Living area: 1932 square feet
- Type: Residential
- Added: 2 weeks ago
- Updated: 1 week ago
- Last Checked: 1 week ago
- Listed by: RE/MAX Avante
- View All Photos
Listing description
This House at 47 Charlotte Street Sackville, NB with the MLS Number nb125108 which includes 4 beds, 2 baths and approximately 1932 sq.ft. of living area listed on the Sackville market by Joan Hodder Hayes - RE/MAX Avante at $350,000 2 weeks ago.

members of The Canadian Real Estate Association
Nearby Listings Stat Estimated price and comparable properties near 47 Charlotte Street
Nearby Places Nearby schools and amenities around 47 Charlotte Street
Marshview Middle School
(0.7 km)
19 Queens Rd, Sackville
Salem Elementary School
(0.8 km)
Sackville
MacAulay Field
(0.3 km)
York St, Sackville
Tantramar Veterans Memorial Civic Centre
(1 km)
182 Main St, Sackville
Sackville Memorial Hospital
(0.5 km)
8 Main, Sackville
Mount Allison University
(0.5 km)
62 York St, Sackville
Cackling Goose Market
(0.5 km)
38 York St, Sackville
Sackville Save-Easy
(0.6 km)
75 Main St, Sackville
Boultenhouse Heritage Centre
(0.7 km)
29 Queens Rd, Sackville
Struts Centre
(0.8 km)
7 Lorne St, Sackville
Acorn
(0.7 km)
131 Main, Sackville
Mel's Tea Room Ltd
(0.8 km)
17 Bridge St, Sackville
Jack's Pizza & Donair
(0.8 km)
170 Main Sackville, Sackville
Vinh's Wok Restaurant
(0.9 km)
170 Main Sackville, Sackville
Bridge Street Cafe
(0.8 km)
8 Bridge St, Sackville
Kookie Kutter Bakery Ltd
(0.8 km)
18 Lorne, Sackville
Price History













