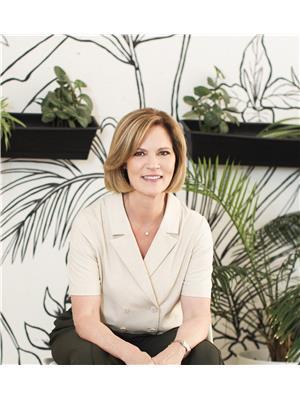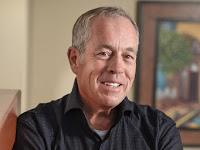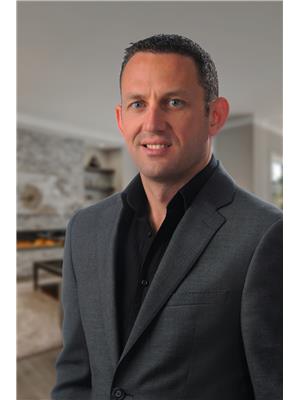11026 80 Av Nw, Edmonton
- Bedrooms: 4
- Bathrooms: 5
- Living area: 2585 square feet
- Type: Residential
- Added: 3 weeks ago
- Updated: 3 weeks ago
- Last Checked: 1 week ago
- Listed by: RE/MAX Real Estate
- View All Photos
Listing description
This House at 11026 80 Av Nw Edmonton, AB with the MLS Number e4452523 which includes 4 beds, 5 baths and approximately 2585 sq.ft. of living area listed on the Edmonton market by Ryan Philipenko - RE/MAX Real Estate at $1,290,000 3 weeks ago.

members of The Canadian Real Estate Association
Nearby Listings Stat Estimated price and comparable properties near 11026 80 Av Nw
Nearby Places Nearby schools and amenities around 11026 80 Av Nw
Old Scona Academic High School
(1 km)
10523 84th Ave, Edmonton
Boston Pizza
(0.4 km)
10854 82 Ave NW, Edmonton
Sugar Bowl Coffee & Juice Bar
(0.9 km)
10922 88 Ave NW, Edmonton
University of Alberta Hospital
(0.6 km)
8440 112 St NW, Edmonton
University of Alberta
(1 km)
116 St and 85 Ave, Edmonton
St. Joseph's College
(1.1 km)
11325 89 Ave NW, Edmonton
Price History
















