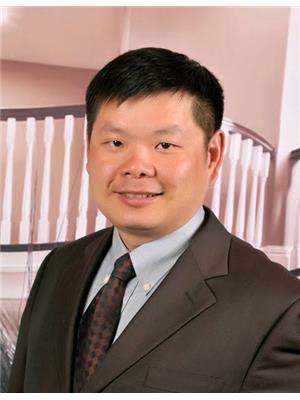128 Ben Sinclair Avenue, East Gwillimbury
- Bedrooms: 5
- Bathrooms: 4
- Type: Residential
- Added: 1 month ago
- Updated: 1 week ago
- Last Checked: 10 hours ago
- Listed by: ROYAL LEPAGE YOUR COMMUNITY REALTY
- View All Photos
Listing description
This House at 128 Ben Sinclair Avenue East Gwillimbury, ON with the MLS Number n12293600 listed by TATIANA ALFEROVA - ROYAL LEPAGE YOUR COMMUNITY REALTY on the East Gwillimbury market 1 month ago at $1,399,998.

members of The Canadian Real Estate Association
Nearby Listings Stat Estimated price and comparable properties near 128 Ben Sinclair Avenue
Nearby Places Nearby schools and amenities around 128 Ben Sinclair Avenue
DR John M Denison Secondary School
(6.2 km)
135 Bristol Rd, Newmarket
Huron Heights Secondary School
(6.6 km)
40 Huron Heights Dr, Newmarket
Sharon Temple National Historic Site and Museum
(2.6 km)
18974 Leslie St, East Gwillimbury
Al Casale Ristorante
(5.9 km)
17766 Leslie St, Newmarket
Boston Pizza
(6.2 km)
18199 Yonge St, Newmarket
The Keg Steakhouse & Bar - Newmarket
(6.3 km)
18195 Yonge St, Newmarket
Southlake Regional Health Centre
(7 km)
596 Davis Dr, Newmarket
Bare Oaks Family Naturist Park
(7 km)
20237 Kennedy Rd, East Gwillimbury
Solo Sushi Ya
(7.3 km)
291 Davis Dr, Newmarket
Price History















