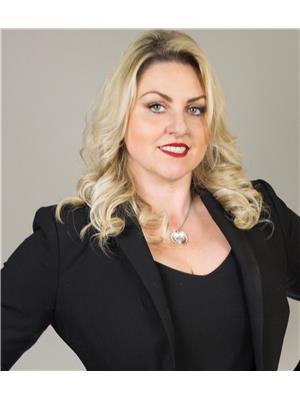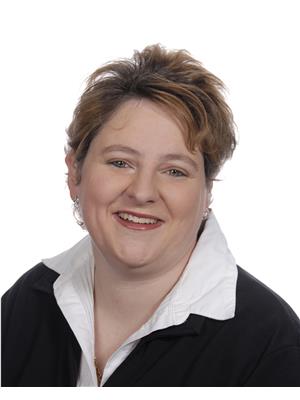37 Paddy Dunns Circle, Springwater
- Bedrooms: 5
- Bathrooms: 4
- Living area: 3249 square feet
- Type: Residential
- Added: 1 month ago
- Updated: 1 month ago
- Last Checked: 1 week ago
- Listed by: EXP Realty Brokerage
- View All Photos
Listing description
This House at 37 Paddy Dunns Circle Springwater, ON with the MLS Number 40748710 which includes 5 beds, 4 baths and approximately 3249 sq.ft. of living area listed on the Springwater market by Tim Lintick - EXP Realty Brokerage at $1,830,000 1 month ago.

members of The Canadian Real Estate Association
Nearby Listings Stat Estimated price and comparable properties near 37 Paddy Dunns Circle
Nearby Places Nearby schools and amenities around 37 Paddy Dunns Circle
St. Joseph's Catholic High School
(3 km)
243 Cundles Rd E, Barrie
East Side Mario's
(1.6 km)
502 Bayfield, Barrie
Ajisai Japanese Restaurant
(2.6 km)
359 Bayfield St, Barrie
Cw Coops
(2.7 km)
353 Anne St N, Barrie
Crock & Block
(3 km)
325 Bayfield St, Barrie
Red Lobster
(3.1 km)
319 Bayfield St, Barrie
Fancy's Fish & Chips & Seafood Restaurant
(3.4 km)
5 Bell Farm Rd, Barrie
Moxie's Classic Grill
(1.7 km)
509 Bayfield St, Barrie
Kelsey's Restaurant
(1.8 km)
458 Bayfield St, Barrie
Moose Winooski's
(2.2 km)
407 Bayfield St, Barrie
Fran's Restaurant
(2.2 km)
407 Bayfield St, Barrie
Georgian Mall
(1.7 km)
509 Bayfield St, Barrie
Tim Hortons
(2.7 km)
354 Bayfield St, Barrie
Pizza Hut
(2.8 km)
342 Bayfield St, Barrie
Simcoe Muskoka Catholic District School Board
(3.4 km)
46 Alliance Blvd, Barrie
Price History















