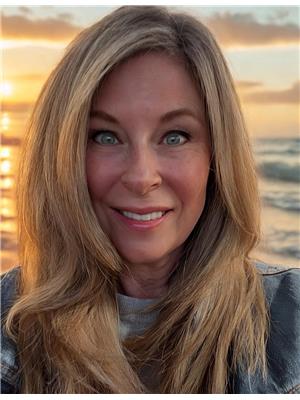48 Lynnvalley Crescent, Kitchener
- Bedrooms: 5
- Bathrooms: 4
- Living area: 2757 square feet
- Type: Residential
- Added: 1 month ago
- Updated: 2 weeks ago
- Last Checked: 1 week ago
- Listed by: Royal LePage Wolle Realty
- View All Photos
Listing description
This House at 48 Lynnvalley Crescent Kitchener, ON with the MLS Number 40751148 which includes 5 beds, 4 baths and approximately 2757 sq.ft. of living area listed on the Kitchener market by KAZEM ZARDKANLOU - Royal LePage Wolle Realty at $988,888 1 month ago.

members of The Canadian Real Estate Association
Nearby Listings Stat Estimated price and comparable properties near 48 Lynnvalley Crescent
Nearby Places Nearby schools and amenities around 48 Lynnvalley Crescent
Westheights Public School
(2 km)
Kitchener
Forest Heights Collegiate Institute
(2 km)
255 Fischer Hallman Rd, Kitchener
Queensmount Public School
(2.6 km)
21 Westmount Rd W, Kitchener
Perimeter Institute for Theoretical Physics
(3.4 km)
31 Caroline St N, Waterloo
The Bauer Kitchen
(3.2 km)
187 King St S #102, Waterloo
Waterloo Memorial Recreation Complex
(3.2 km)
101 Father David Bauer Dr, Waterloo
Grand River Hospital
(3.3 km)
835 King St W, Kitchener
St. Mary's General Hospital
(3.3 km)
911 Queen's Blvd, Kitchener
Conrad Grebel University College
(3.4 km)
140 Westmount Rd, Waterloo
Tim Hortons
(3.4 km)
685 Fischer Hallman Rd, Kitchener
The Canadian Clay and Glass Gallery
(3.4 km)
25 Caroline St N, Waterloo
Price History
















