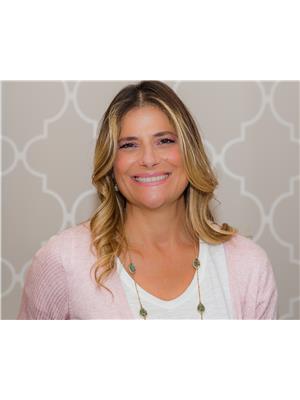1282 Cornfield Crescent, Ottawa
1282 Cornfield Crescent, Ottawa
×

30 Photos






- Bedrooms: 4
- Bathrooms: 3
- MLS®: 1385361
- Type: Residential
- Added: 19 days ago
Property Details
Welcome to this spectacular home w wrap-around porch, located in the family oriented neighbourhood of Greely West. Enjoy nature & tranquility, situated on just over 3/4 of an acre private, treed & landscaped lot w circular driveway. Features Brazilian Cherry and Hickory hardwoods throughout. Generously sized living, dining rooms, French doors w beveled glass. Custom kitchen w "to the ceiling" cabinetry, wall-wall pantry, breakfast bar, granite counters, recessed lighting, and stainless steel appliances. Large family rm features a modern high efficiency wood stove. 3 ample bedrooms with custom closets, main bath & primary bedroom w his/hers closets, and ensuite. Crown jewel is the newly added stunning 4 season sunroom w heated floors overlooking the private backyard oasis, inground salt water pool, pond, & lush nature. Perfect home to raise your family! Roof '23(50yr shingles), Eco Filter replaced '22, geothermal heating, tankless HWT '22, inground sprinklers. (id:1945)
Best Mortgage Rates
Property Information
- Sewer: Septic System
- Cooling: Central air conditioning
- Heating: Heat Pump, Ground Source Heat, Natural gas
- List AOR: Ottawa
- Stories: 2
- Tax Year: 2023
- Basement: Partially finished, Full
- Flooring: Hardwood, Ceramic
- Year Built: 1991
- Appliances: Washer, Refrigerator, Dishwasher, Stove, Dryer, Hood Fan, Blinds
- Lot Features: Private setting, Treed, Automatic Garage Door Opener
- Photos Count: 30
- Water Source: Drilled Well
- Lot Size Units: acres
- Parcel Number: 043180140
- Parking Total: 10
- Pool Features: Inground pool
- Bedrooms Total: 4
- Structure Type: House
- Common Interest: Freehold
- Fireplaces Total: 1
- Parking Features: Attached Garage
- Tax Annual Amount: 4925
- Bathrooms Partial: 1
- Exterior Features: Brick, Siding
- Foundation Details: Poured Concrete
- Lot Size Dimensions: 0.76
- Zoning Description: residential
Room Dimensions
 |
This listing content provided by REALTOR.ca has
been licensed by REALTOR® members of The Canadian Real Estate Association |
|---|
Nearby Places
Similar Houses Stat in Ottawa
1282 Cornfield Crescent mortgage payment





