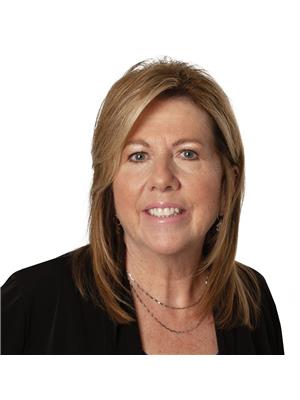2401 Bradley Drive, Armstrong
- Bedrooms: 5
- Bathrooms: 3
- Living area: 2580 square feet
- Type: Residential
- Added: 2 weeks ago
- Updated: 1 week ago
- Last Checked: 1 week ago
- Listed by: RE/MAX Vernon
- View All Photos
Listing description
This House at 2401 Bradley Drive Armstrong, BC with the MLS Number 10359983 which includes 5 beds, 3 baths and approximately 2580 sq.ft. of living area listed on the Armstrong market by Nicole Fehr - RE/MAX Vernon at $749,000 2 weeks ago.

members of The Canadian Real Estate Association
Nearby Listings Stat Estimated price and comparable properties near 2401 Bradley Drive
Nearby Places Nearby schools and amenities around 2401 Bradley Drive
Pleasant Valley Secondary
(1.5 km)
Armstrong
Len Wood Middle School
(1.5 km)
Armstrong
Highland Park Elementary
(1.7 km)
Armstrong
Village Cheese Co The
(1.8 km)
3475 Smith, Armstrong
Fieldstone Organics
(7.4 km)
4851 Schubert Rd, Armstrong
Silver Star Provincial Park
(8.5 km)
Vernon
Cattlemen's Club Restaurant
(9.8 km)
9380 British Columbia 97, Vernon
Price History













