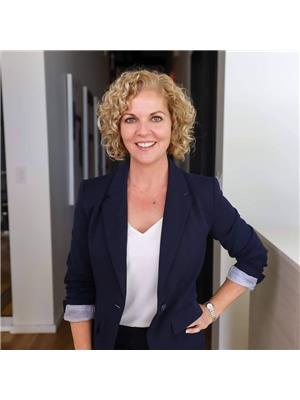12 Lampman Crescent, Thorold
- Bedrooms: 3
- Bathrooms: 3
- Type: Residential
- Added: 1 week ago
- Updated: 1 week ago
- Last Checked: 6 days ago
- Listed by: RE/MAX NIAGARA REALTY LTD, BROKERAGE
- View All Photos
Listing description
This House at 12 Lampman Crescent Thorold, ON with the MLS Number x12369929 listed by Nancy Rudman - RE/MAX NIAGARA REALTY LTD, BROKERAGE on the Thorold market 1 week ago at $599,900.
OWNING A SLICE OF PARADISE & LIVING WITH VIEWS OF GIBSON LAKE IN THE HEART OF THOROLD IS JUST THE PERFECT WAY TO UNWIND AND RELISH IN THIS TRUE RETREAT. PRIDE OF OWNERSHIP & BEAUTIFULLY MAINTAINED 3 BEDROOM, 3 BATHROOM HOME. SOME MAJOR UPDATES INCLUDE THE ROOF, MOST WINDOWS, FURNACE, CENTRAL AIR & HOT WATER HEATER OWNED. The bright kitchen features white cabinetry, black appliances, a window over the sink, and a convenient adjacent main-floor laundry/pantry area. SPACIOUS REC ROOM & PLENTY OF STORAGE SPACE. FENCED REAR YARD with mature trees and well-maintained landscaping provides privacy. STEP OUTSIDE ONTO A PRIVATE DECK TO ENJOY A MORNING COFFEE OR ENTERTAIN WITH FAMILY & FRIENDS — the deck and upper windows offer clear, picturesque sightlines to Gibson Lake and nearby shoreline. The inviting main living area is sun-filled with a large bay/picture window, hardwood floors, a ceiling fan and an open flow to the dining/entertaining space. AN EXCELLENT HOME FOR THE GROWING FAMILY WITH CONVENIENCE TO NEARBY SCHOOLS, PARKS, SHOPPING, BROCK UNIVERSITY, QUICK EASY ACCESS TO THE HIGHWAY AND ALL TUCKED AWAY IN THE QUIET CUL DE SAC OF THE CRESCENT! Aerial photos illustrate the home's generous lot, proximity to the water and surrounding green space — ideal for lakeside walks and enjoying the waterfront setting. (id:1945)
Property Details
Key information about 12 Lampman Crescent
Interior Features
Discover the interior design and amenities
Exterior & Lot Features
Learn about the exterior and lot specifics of 12 Lampman Crescent
Utilities & Systems
Review utilities and system installations
powered by


This listing content provided by
REALTOR.ca
has been licensed by REALTOR®
members of The Canadian Real Estate Association
members of The Canadian Real Estate Association
Nearby Listings Stat Estimated price and comparable properties near 12 Lampman Crescent
Active listings
14
Min Price
$415,000
Max Price
$999,900
Avg Price
$659,071
Days on Market
41 days
Sold listings
9
Min Sold Price
$427,000
Max Sold Price
$864,900
Avg Sold Price
$601,289
Days until Sold
55 days
Nearby Places Nearby schools and amenities around 12 Lampman Crescent
Sir Winston Churchill Secondary School
(3.8 km)
101 Glen Morris Dr, St Catharines
Brock University
(2.6 km)
500 Glenridge Avenue, St Catharines
The Pen Centre
(2.9 km)
221 Glendale Ave, St Catharines
Price History
August 29, 2025
by RE/MAX NIAGARA REALTY LTD, BROKERAGE
$599,900

















