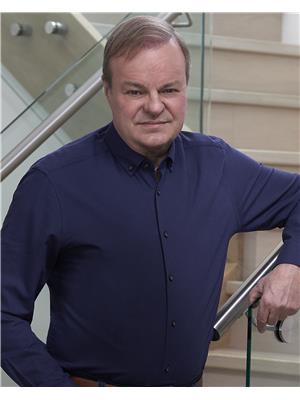1030 Hawn Road, Bracebridge
- Bedrooms: 4
- Bathrooms: 3
- Type: Residential
- Added: 1 week ago
- Updated: 1 week ago
- Last Checked: 1 week ago
- Listed by: REAL BROKER ONTARIO LTD.
- View All Photos
Listing description
This House at 1030 Hawn Road Bracebridge, ON with the MLS Number x12369298 listed by JORDAN ROSSMAN - REAL BROKER ONTARIO LTD. on the Bracebridge market 1 week ago at $829,900.
Searching for a turnkey ready recently built estate home with ample storage, garage space and complete privacy? Look no further, you will find utter bliss and every detail thought of at 1030 Hawn Road just minutes outside of Bracebridge. Only 8 minutes to Hwy 11 or quick drive to adorable Prospect Lake, or all the big box stores, you get to enjoy the conveniences of rural living with modern day conveniences. Just completed February 2024 this 2400 square foot sprawling ranch bungalow catches your eye as soon as you come in the private entrance. With striking triple car garage, covered front porch with illuminating side lights on either side of front door, the deck then wraps around to another covered area with pot lights. The covered deck features a dark, wood‑paneled ceiling with pot lights and a stone/clad knee wall for a finished, sheltered outdoor living space that looks out to mature treed privacy. Inside rich engineered hardwood flooring, a cozy gas fireplace in the front living room. Neutral gray painted walls, crisp white trim and recessed LED pot lights throughout create a bright, modern interior, and the bedrooms include ceiling fans with lights. There are 4 bedrooms plus a bonus den or flex space perfect as a playroom, gym or home office. Storage is not something you need to worry about with this home with 10 closets! Yes, you read that right 10 closets, 6 walk-in closets and 4 double closets plus the triple garage and an included 40-foot c-can container. One of the walk-in closets shows custom built shelving, drawers and shoe cubbies for organized storage. The generous kitchen has stainless black steel appliances, large island with pendant lighting, walk-in pantry and opens up to the dining space and sliding door to second covered deck. The kitchen also showcases white shaker-style cabinetry, a subway tile backsplash, a sleek black range hood and a large island with an undermount sink, and the sliding black-framed door opens directly to the covered outdoor living space. Back inside 3 full bathrooms all with quartz countertops and the entire home, not just the bathrooms have heated floors. The primary bedroom has dual walk-in closets and a tasteful quartz clad ensuite. The 750-sq ft 3 bay garage is fully insulated, heated and has pot lighting. There is also an extra water line in case someone wants to build a shop and 200-amp service to the pole on the property (125 amp to the home). Bring the moving truck and boxes, you've just found your new home! (id:1945)
Property Details
Key information about 1030 Hawn Road
Interior Features
Discover the interior design and amenities
Exterior & Lot Features
Learn about the exterior and lot specifics of 1030 Hawn Road
Utilities & Systems
Review utilities and system installations
powered by


This listing content provided by
REALTOR.ca
has been licensed by REALTOR®
members of The Canadian Real Estate Association
members of The Canadian Real Estate Association
Nearby Listings Stat Estimated price and comparable properties near 1030 Hawn Road
Active listings
6
Min Price
$829,900
Max Price
$1,750,000
Avg Price
$1,136,600
Days on Market
8 days
Sold listings
3
Min Sold Price
$899,000
Max Sold Price
$1,750,000
Avg Sold Price
$1,182,667
Days until Sold
54 days
Nearby Places Nearby schools and amenities around 1030 Hawn Road
Fenbrook Institution
(8.3 km)
2000 Beaver Creek Dr, Gravenhurst
Muskoka Airport
(8.5 km)
1011 Airport Rd, Gravenhurst
Gravenhurst / Muskoka KOA
(9.9 km)
1083 Reay Rd E, Gravenhurst
Price History
August 28, 2025
by REAL BROKER ONTARIO LTD.
$829,900













