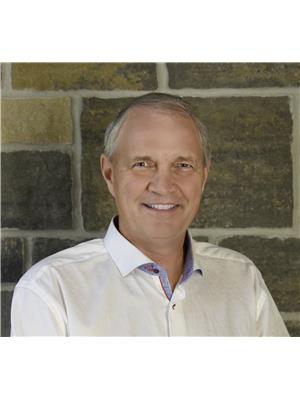102 Tudhope Boulevard, Oromedonte
- Bedrooms: 3
- Bathrooms: 4
- Living area: 2544 square feet
- Type: Residential
- Added: 3 weeks ago
- Updated: 1 week ago
- Last Checked: 1 week ago
- Listed by: RE/MAX Hallmark Peggy Hill Group Realty Brokerage
- View All Photos
Listing description
This House at 102 Tudhope Boulevard Oromedonte, ON with the MLS Number 40760898 which includes 3 beds, 4 baths and approximately 2544 sq.ft. of living area listed on the Oromedonte market by Peggy Hill - RE/MAX Hallmark Peggy Hill Group Realty Brokerage at $999,000 3 weeks ago.
PRIVATE 1.7 ACRE RETREAT WITH A HOT TUB, BARN, FINISHED BASEMENT & ROOM TO ROAM! If your dream home includes acreage with exceptional privacy, your own barn, a serene backyard with a hot tub and tiered deck, and a spacious interior that actually feels like home, then 102 Tudhope Blvd is calling your name! Set on 1.7 beautifully treed acres, this well-maintained 2-storey offers the peace and space you crave with quick access to Lake Simcoe, parks, trails, and just 15 minutes to Orillia and Barrie for shopping, dining, and entertainment. Inviting curb appeal with a classic brick and aluminum exterior, a covered front porch, a winding, tree-lined paved driveway, and neatly landscaped gardens. Natural light fills over 2,500 sqft of finished space designed with function and comfort in mind. The large eat-in kitchen features granite counters, custom antique natural maple cabinets and crown moulding, pot lights, built-in appliances, a wet bar-style display with a sink, a dedicated desk station, and sliding doors to the yard. The formal dining room boasts a fireplace, brick surround, and wood panel accents, while the living room brings extra charm with pocket-style French doors and a large front window overlooking greenery; the living area shows a comfortable, neutral palette and ample seating space ideal for family gatherings. Three generous bedrooms include a primary suite with a walk-in closet and a 4-piece ensuite. The finished basement showcases a massive rec room, pot lighting, a fireplace, and space for games, movies, play, or workouts; the included lower-level floor plan highlights the expansive open rec area along with defined mechanical/storage space. This home truly shines outside with a multi-tiered deck set up for dining and lounging (complete with planters and an outdoor table), hot tub with new cover housed near a screened wood gazebo, a firepit area with Adirondack-style seating on the manicured lawn, and a large grass area backing on greenery. The detached barn offers room for storage, a workshop, or hobby space. Interior touches include an updated powder/bath with decorative beadboard-style wall treatment, an oval mirror and classic vanity details. Updates include the shingles (2014), furnace (2020) and water softener (2024), plus a Generlink transfer switch. Aerial views emphasize the private, heavily treed setting and distance to nearby water, while the community offers family-friendly amenities such as a nearby playground with slides and swings. Located on the school bus route for both public and Catholic boards, this property nails the lifestyle trifecta of space, serenity, and function, all wrapped in a setting that feels like home the second you arrive! (id:1945)
Property Details
Key information about 102 Tudhope Boulevard
Interior Features
Discover the interior design and amenities
Exterior & Lot Features
Learn about the exterior and lot specifics of 102 Tudhope Boulevard
Utilities & Systems
Review utilities and system installations
powered by


This listing content provided by
REALTOR.ca
has been licensed by REALTOR®
members of The Canadian Real Estate Association
members of The Canadian Real Estate Association
Nearby Listings Stat Estimated price and comparable properties near 102 Tudhope Boulevard
Active listings
4
Min Price
$999,000
Max Price
$2,849,900
Avg Price
$1,461,725
Days on Market
16 days
Sold listings
2
Min Sold Price
$1,079,900
Max Sold Price
$1,079,900
Avg Sold Price
$1,079,900
Days until Sold
28 days
Nearby Places Nearby schools and amenities around 102 Tudhope Boulevard
Barrie Speedway
(1.5 km)
240 8 Line S, Oro
Lake Simcoe Regional Airport
(4.1 km)
224 7 Line N, Oro Station
Price History
August 15, 2025
by RE/MAX Hallmark Peggy Hill Group Realty Brokerage
$999,000














