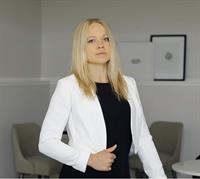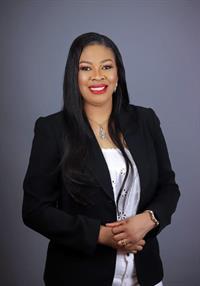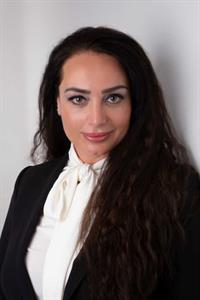2016 Brightoncrest Green Se, Calgary
- Bedrooms: 3
- Bathrooms: 3
- Living area: 2173 square feet
- Type: Residential
- Added: 4 weeks ago
- Updated: 4 days ago
- Last Checked: 7 hours ago
- Listed by: Real Broker
- View All Photos
Listing description
This House at 2016 Brightoncrest Green Se Calgary, AB with the MLS Number a2246912 which includes 3 beds, 3 baths and approximately 2173 sq.ft. of living area listed on the Calgary market by Noelia Melo de Sa - Real Broker at $739,800 4 weeks ago.

members of The Canadian Real Estate Association
Nearby Listings Stat Estimated price and comparable properties near 2016 Brightoncrest Green Se
Nearby Places Nearby schools and amenities around 2016 Brightoncrest Green Se
Centennial High School
(8.2 km)
55 Sun Valley Boulevard SE, Calgary
Canadian Tire
(2.4 km)
4155 126 Avenue SE, Calgary
Southcentre Mall
(9.5 km)
100 Anderson Rd SE #142, Calgary
South Health Campus
(4.8 km)
Calgary
Big Rock Brewery
(6.8 km)
5555 76 Ave SE, Calgary
Fish Creek Provincial Park
(7.8 km)
15979 Southeast Calgary, Calgary
Heritage Pointe Golf Club
(9.9 km)
1 Heritage Pointe Drive, De Winton
Price History

















