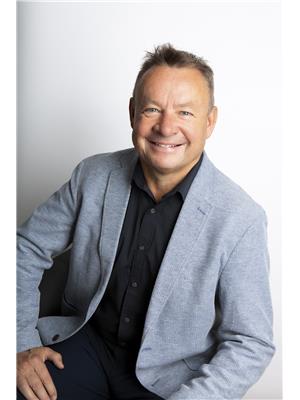102 7000 Northview Dr, Wetaskiwin
102 7000 Northview Dr, Wetaskiwin
×

40 Photos






- Bedrooms: 3
- Bathrooms: 3
- Living area: 105.95 square meters
- MLS®: e4377108
- Type: Duplex
- Added: 47 days ago
Property Details
Welcome Home! This fantastic Adult Community is exactly what you are looking for, Quiet, Cul-De-sac full of Like Minded Owners. Open Concept Bungalow designed with the Best use of space. Loads of Kitchen Storage, Pantry drawers, Island for Prep and eating while watching your favorite programs. Primary suite features a Walk-In closet, 3 pc Bathroom including a walk-in Shower. 2 other Bedrooms for Family and guests, 2 more bathrooms too. Laundry is Main floor, making Basement ventures an option. This basement was professionally finished and offers loads of space with this well designed plan. Recreation room downstairs is perfect for the Crafter, Entertainer or Grand kids. Single garage attached keeps your Car out of the Cold so running around the car is ready. Speaking of Snow, no more to Shovel, No more Grass to cut more time for the family. Large Deck on the East side is awesome for those early morning coffee's. Great Value! Great Location! Great Lifestyle! (id:1945)
Best Mortgage Rates
Property Information
- Heating: Forced air
- Stories: 1
- Basement: Finished, Full
- Year Built: 2001
- Appliances: Washer, Refrigerator, Dishwasher, Stove, Dryer, Window Coverings, Garage door opener
- Living Area: 105.95
- Lot Features: Cul-de-sac, See remarks, Flat site, No back lane, No Animal Home, No Smoking Home, Level
- Photos Count: 40
- Lot Size Units: square meters
- Parcel Number: 333380
- Bedrooms Total: 3
- Structure Type: Duplex
- Association Fee: 297.75
- Common Interest: Condo/Strata
- Fireplaces Total: 1
- Parking Features: Attached Garage
- Fireplace Features: Electric, Unknown
- Lot Size Dimensions: 231
- Architectural Style: Bungalow
- Association Fee Includes: Exterior Maintenance, Landscaping, Insurance, Other, See Remarks
Room Dimensions
 |
This listing content provided by REALTOR.ca has
been licensed by REALTOR® members of The Canadian Real Estate Association |
|---|
Nearby Places
Similar Duplexs Stat in Wetaskiwin
102 7000 Northview Dr mortgage payment




