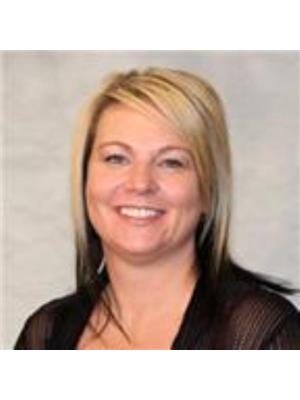832 Hunterston Crescent Nw, Calgary
- Bedrooms: 4
- Bathrooms: 2
- Living area: 1072 square feet
- Type: Residential
Source: Public Records
Note: This property is not currently for sale or for rent on Ovlix.
We have found 6 Houses that closely match the specifications of the property located at 832 Hunterston Crescent Nw with distances ranging from 2 to 10 kilometers away. The prices for these similar properties vary between 564,900 and 725,000.
Nearby Places
Name
Type
Address
Distance
Nose Hill Park
Park
Calgary
2.4 km
Deerfoot Mall
Shopping mall
901 64 Ave NE
3.0 km
Alberta Bible College
School
635 Northmount Dr NW
4.2 km
Saint Francis High School
School
877 Northmount Dr NW
4.6 km
Calgary International Airport
Airport
2000 Airport Rd NE
4.8 km
Aero Space Museum
Store
4629 McCall Way NE
5.6 km
Branton Junior High School
University
2103 20 St NW
6.2 km
SAIT Polytechnic
University
1301 16 Ave NW
6.5 km
The Olympic Oval
Stadium
2500 University Dr NW
6.5 km
Cactus Club Cafe
Restaurant
2612 39 Ave NE
6.6 km
McMahon Stadium
Stadium
1817 Crowchild Trail NW
6.6 km
F. E. Osborne School
School
5315 Varsity Dr NW
6.9 km
Property Details
- Cooling: Central air conditioning
- Heating: Forced air, Natural gas
- Year Built: 1969
- Structure Type: House
- Exterior Features: Wood siding, Vinyl siding
- Foundation Details: Poured Concrete
- Architectural Style: Bi-level
Interior Features
- Basement: Finished, Full
- Flooring: Hardwood, Laminate, Carpeted, Ceramic Tile
- Appliances: Washer, Refrigerator, Range - Gas, Dishwasher, Dryer, Microwave Range Hood Combo, Hood Fan, Window Coverings, Garage door opener
- Living Area: 1072
- Bedrooms Total: 4
- Fireplaces Total: 1
- Above Grade Finished Area: 1072
- Above Grade Finished Area Units: square feet
Exterior & Lot Features
- Lot Features: Treed, Back lane, PVC window, No Animal Home, No Smoking Home
- Lot Size Units: square meters
- Parking Total: 2
- Parking Features: Detached Garage
- Lot Size Dimensions: 521.00
Location & Community
- Common Interest: Freehold
- Street Dir Suffix: Northwest
- Subdivision Name: Huntington Hills
Tax & Legal Information
- Tax Lot: 32
- Tax Year: 2022
- Tax Block: 29
- Tax Annual Amount: 2845
- Zoning Description: R-C1
Additional Features
- Photos Count: 50
Relax and enjoy the quiet splendour from sunrise to sunset in this updated and well maintained four bedroom bi-level located on a desirable NW Crescent in Huntington Hills. Upon entry, the tiled foyer leads up to original hardwood floors throughout main level. The spacious living room features a built in TV/Shelving unit and the dining room space can accommodate larger gatherings. You will love preparing food in the fully renovated kitchen with an abundance of cabinetry, premium stainless-steel appliances, and granite countertops. Located just off the kitchen is a bright sunroom with additional storage and which exits onto the two-tier deck/patio combination. The private, west facing backyard boasts a large gazebo and BBQ area which will allow you to entertain family and friends from springtime to fall! There are two bedrooms on the main floor. The extra-large primary bedroom includes a quiet sitting/TV area as well as custom built-in shelving in the closets. The main floor 4-pce bathroom has was fully renovated in 2018 and comes with lots of added storage. The jewel in this home is the downstairs living and bedroom/home office space, which comes with a remote-controlled gas fireplace and a 3-pce ensuite bathroom. Across the hall is another large bedroom which is currently being used as an office and exercise room. The separate laundry room with sink and utility room is downstairs.The insulated, oversized double detached garage is a mechanics dream, perfect for parking two larger vehicles, extra outdoor toys or it can double as a great workshop!Other added features of this beautiful family home are as follows: Several main floor windows replaced with triple pane, ‘Ray O Max’ windows, upgraded ‘Ray O Max’ front entry door, roof shingles and chimney replaced in 2021, highly upgraded, paintabe composite wood siding on front of home, new garage shingles in 2018, lots of extra storage under the sunroom and in three additional outdoor storage units, non-smoking h ome, no pet home.You will not beat this home’s location, as it is close to several schools (elementary, junior high and high schools), the Huntington Hills Community Centre daycare, arena, curling club, gymnasium), city parks and playgrounds, Beddington Town Centre, HH Superstore, Deerfoot City, Thornhill Aquatic Recreation Centre, and public library. This home is also short walking distance to the Centre St. and 78th avenue transit hub with express buses to downtown, other city quadrants and the airport. Finally, if you’re a dog lover, it’s just a short walk to several city of Calgary off-leash dog areas and the Nose Hill Park walking paths. Do not miss out on this incredible opportunity! (id:1945)










