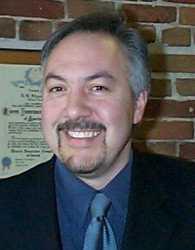1429 Kingsdale Avenue, Ottawa
1429 Kingsdale Avenue, Ottawa
×

23 Photos






- Bedrooms: 3
- Bathrooms: 3
- MLS®: 1375604
- Type: Residential
- Added: 80 days ago
Property Details
Experience the epitome of ownership pride in this exquisite custom-built residence boasting three large bedrooms and three bathrooms, adorned with a captivating circular staircase, nestled in a mature neighborhood. Gleaming hardwood flooring graces both the upper and lower levels, offering a timeless elegance throughout. The main floor exudes spaciousness, featuring an inviting eat-in kitchen, a graceful formal dining room, and a cozy family room enhanced by a charming fireplace. Each of the three generously sized bedrooms promises comfort and luxury, while the expansive primary suite is a true sanctuary, complete with a lavish four-piece en-suite featuring a relaxing soaker tub. This home embodies sophistication and comfort, inviting you to embrace its exceptional charm and elegance. Note upgrades to furnace in 2019, windows in 2020 and roof in 2015. Make sure to check the virtual tour for full walkthrough and floorplan. (id:1945)
Best Mortgage Rates
Property Information
- Sewer: Municipal sewage system
- Cooling: Central air conditioning
- Heating: Forced air, Natural gas
- List AOR: Ottawa
- Stories: 2
- Tax Year: 2023
- Basement: Partially finished, Full
- Flooring: Tile, Hardwood
- Year Built: 1986
- Photos Count: 23
- Water Source: Municipal water
- Parcel Number: 043400134
- Parking Total: 6
- Bedrooms Total: 3
- Structure Type: House
- Common Interest: Freehold
- Fireplaces Total: 1
- Parking Features: Attached Garage
- Tax Annual Amount: 5438
- Bathrooms Partial: 1
- Exterior Features: Brick, Aluminum siding
- Foundation Details: Poured Concrete
- Lot Size Dimensions: 55 ft X 99 ft
- Zoning Description: residential
Room Dimensions
 |
This listing content provided by REALTOR.ca has
been licensed by REALTOR® members of The Canadian Real Estate Association |
|---|
Nearby Places
Similar Houses Stat in Ottawa
1429 Kingsdale Avenue mortgage payment





