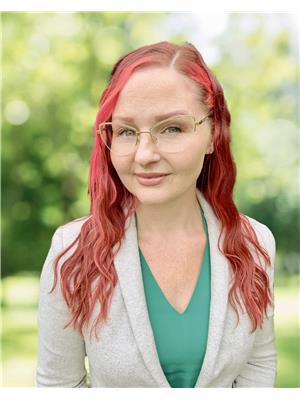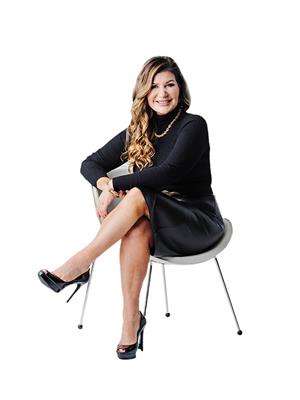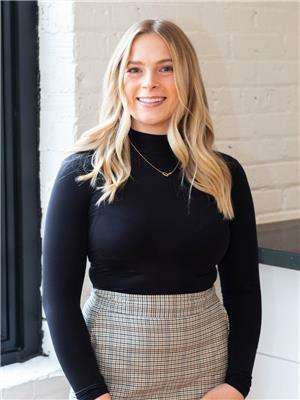1740 Holley Crescent, Cambridge
- Bedrooms: 3
- Bathrooms: 2
- Living area: 2375 square feet
- Type: Residential
- Added: 2 weeks ago
- Updated: 1 week ago
- Last Checked: 1 week ago
- Listed by: RE/MAX TWIN CITY REALTY INC. BROKERAGE-2
- View All Photos
Listing description
This House at 1740 Holley Crescent Cambridge, ON with the MLS Number 40762374 which includes 3 beds, 2 baths and approximately 2375 sq.ft. of living area listed on the Cambridge market by TONY JOHAL - RE/MAX TWIN CITY REALTY INC. BROKERAGE-2 at $699,999 2 weeks ago.

members of The Canadian Real Estate Association
Nearby Listings Stat Estimated price and comparable properties near 1740 Holley Crescent
Nearby Places Nearby schools and amenities around 1740 Holley Crescent
Preston High School
(2.6 km)
550 Rose St, Cambridge
St. Benedict Catholic Secondary School
(2.6 km)
Cambridge
Galt Collegiate Institute
(2.6 km)
200 Water St N, Cambridge
Cambridge Centre
(1.1 km)
355 Hespeler Rd, Cambridge
Blackshop Restaurant
(1.7 km)
595 Hespeler Rd, Cambridge
Boston Pizza
(2.2 km)
14 Pinebush Rd, Cambridge
Cafe Moderno
(2.5 km)
383 Elgin St N, Cambridge
Keg Steakhouse & Bar
(2.6 km)
44 Pinebush Rd, Cambridge
Langdon Hall Country House Hotel & Spa
(3.2 km)
1 Langdon Dr, Cambridge
Cambridge Mill
(3.3 km)
130 Water St N, Cambridge
Cafe 13 Main Street Grill
(3.8 km)
13 Main St, Cambridge
Elixir Bistro
(3.8 km)
34 Main St, Cambridge
Grand River Conservation Authority
(3 km)
400 Clyde Rd, Cambridge
Galt Arena Gardens
(3.8 km)
98 Shade St, Cambridge
Price History
















