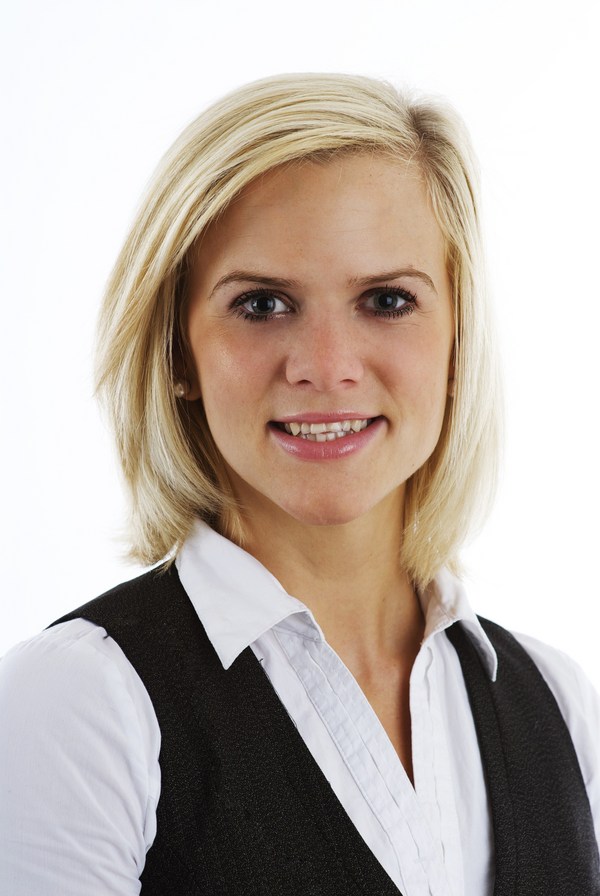8 301 Village Mews Sw, Calgary
- Bedrooms: 2
- Bathrooms: 2
- Living area: 1046 square feet
- Type: Apartment
- Added: 3 weeks ago
- Updated: 6 days ago
- Last Checked: 5 days ago
- Listed by: Greater Calgary Real Estate
- View All Photos
Listing description
This Condo at 8 301 Village Mews Sw Calgary, AB with the MLS Number a2248553 which includes 2 beds, 2 baths and approximately 1046 sq.ft. of living area listed on the Calgary market by Tim Mazur - Greater Calgary Real Estate at $375,000 3 weeks ago.
Welcome to the News on Broadcast Hill! Located in the desirable community of Patterson, this beautifully maintained and updated top floor condo offers spacious 2 bedrooms, 1.5 bathroom and is the perfect blend of urban design and sophisticated living.
As you step into this inviting condo, you're greeted by a bright, modern hallway with durable laminate flooring that flows throughout the main floor. The functional entry area includes a convenient in-suite laundry closet, a tucked-away storage closet, and easy access to a stylish, well-appointed bathroom. A stacked in-suite washer/dryer with shelving is tucked into the laundry closet (as pictured), providing efficient use of space.
Moving into the heart of the home, the hallway seamlessly flows into the open-concept kitchen, This space is a culinary delight, featuring warm wood cabinetry, sleek granite countertops, a stylish tile backsplash, and recently updated stainless steal appliances. The kitchen includes a built-in microwave and stainless steel dishwasher, and the central island provides a perfect spot for casual dining or meal prep, while modern pendant lighting and track lighting add a touch of elegance (photos show seating at the island and contemporary light fixtures).
Beyond the kitchen, a cozy dining or reading nook provides a perfect space to relax, with direct access to a private patio through large sliding glass doors. The dining nook features comfortable bench-style and chair seating in the adjacent area, and the patio, ideal for a BBQ and outdoor seating, extends your living space outdoors and offers a peaceful retreat — the patio is shown furnished and overlooks a tranquil landscaped waterway and walking path with bench seating.
As you move towards the living room, you are greeted by a perfect space for a dedicated home office or a stylish mini bar area, cleverly utilizing the open layout. To finish off the main floor the open-concept living and dining area is a true showstopper, boasting soaring vaulted ceilings and that durable laminate flooring. A cozy wood burning fireplace with a modern tile surround creates a perfect focal point, while large windows and sliding doors flood the space with natural light and provide access to the patio that overlooks a quiet greenspace. The photos show the fireplace fitted with a tasteful mantel and a mounted TV above, and the tall windows emphasize the bright, airy feel.
As you venture up the stairs, you'll discover the private living quarters, which feel bright and airy with a view of the living room below. This level features two spacious bedrooms with plush carpeting and a beautiful ly appointed four-piece bathroom. The stylish bathroom is a true retreat, boasting a modern vanity, a separate glass shower, a relaxing soaker tub, and contemporary dark tile accents.
Additional features of this unit include two assigned heated underground parking stalls, an assigned storage locker, condo fees that cover heat, water/sewer, access to an amenities center which is conveniently located next to the unit building and has an indoor pool, hot tub, gym, meeting/ party room and a tennis court. The complex's well-maintained grounds are highlighted in the photos by a peaceful pond with a waterfall feature, walking paths and benches, outdoor tennis courts, and elevated views toward the city skyline. Located conveniently close to schools, parks, walking paths, and public transportation, with just a short commute to downtown -- Don't miss this opportunity to own a well-maintained home in a complex with a unique claim to fame, having once housed athletes during the Calgary Olympics. (id:1945)
Property Details
Key information about 8 301 Village Mews Sw
Interior Features
Discover the interior design and amenities
Exterior & Lot Features
Learn about the exterior and lot specifics of 8 301 Village Mews Sw
powered by


This listing content provided by
REALTOR.ca
has been licensed by REALTOR®
members of The Canadian Real Estate Association
members of The Canadian Real Estate Association
Nearby Listings Stat Estimated price and comparable properties near 8 301 Village Mews Sw
Active listings
88
Min Price
$299,155
Max Price
$1,199,900
Avg Price
$455,352
Days on Market
43 days
Sold listings
19
Min Sold Price
$339,900
Max Sold Price
$849,900
Avg Sold Price
$468,468
Days until Sold
55 days
Nearby Places Nearby schools and amenities around 8 301 Village Mews Sw
Edworthy Park
(0.9 km)
5050 Spruce Dr SW, Calgary
NOtaBLE - The Restaurant
(1.5 km)
4611 Bowness Rd NW, Calgary
Foothills Medical Centre
(2.3 km)
1403 29 St NW, Calgary
Price History
August 15, 2025
by Greater Calgary Real Estate
$375,000















