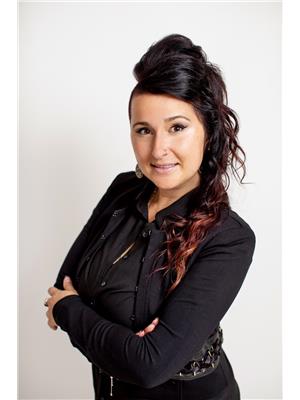1433 Sheldon Street, Innisfil
- Bedrooms: 4
- Bathrooms: 3
- Type: Residential
- Added: 1 month ago
- Updated: 1 week ago
- Last Checked: 1 week ago
- Listed by: RE/MAX SKYWAY REALTY INC.
- View All Photos
Listing description
This House at 1433 Sheldon Street Innisfil, ON with the MLS Number n12307530 listed by AMAN BHOGAL - RE/MAX SKYWAY REALTY INC. on the Innisfil market 1 month ago at $985,000.

members of The Canadian Real Estate Association
Nearby Listings Stat Estimated price and comparable properties near 1433 Sheldon Street
Nearby Places Nearby schools and amenities around 1433 Sheldon Street
Nantyr Shores Secondary School
(1.4 km)
1146 Anna Maria Ave, Innisfil
École La Source
(7.6 km)
70 Madelaine Dr, Barrie
Tim Hortons
(2.4 km)
940 Innisfil Beach Rd, Innisfil (Alcona)
Scotty's Restaurant
(8 km)
636 Yonge St, Barrie
Costco Barrie
(9.2 km)
41 Mapleview Dr E, Barrie
Boston Pizza
(9.7 km)
481 Bryne Dr, Barrie
EAST SIDE MARIO'S RESTAURANT
(9.8 km)
Take Out & Delivery, Mapleview & Bryne Drive, Barrie
Barrie Molson Centre
(9.1 km)
Bayview Dr, Barrie
Price History
















