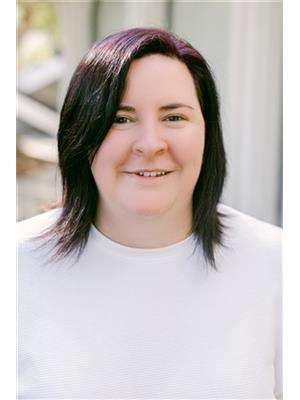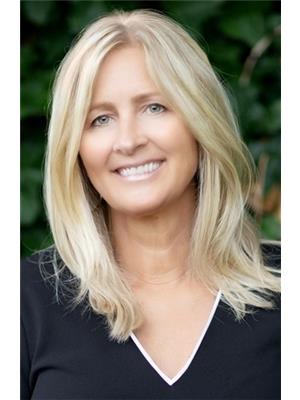16 24086 104 Avenue, Maple Ridge
- Bedrooms: 3
- Bathrooms: 3
- Living area: 1434 square feet
- Type: Townhouse
- Added: 2 weeks ago
- Updated: 1 week ago
- Last Checked: 1 week ago
- Listed by: Royal LePage Elite West
- View All Photos
Listing description
This Townhouse at 16 24086 104 Avenue Maple Ridge, BC with the MLS Number r3039047 which includes 3 beds, 3 baths and approximately 1434 sq.ft. of living area listed on the Maple Ridge market by Shannon Drummond - Royal LePage Elite West at $879,000 2 weeks ago.
GORGEOUS & FULLY LOADED - 3 Bed, 3 Bath at Willow! Ready to move into this barely-broken-in beauty? This 3-bed, 3-bath home has been LIGHTLY LIVED IN-seriously, you might wonder if anyone even sat on the couch. Striking West Coast exterior (hello, pitched roofs & stylish Hardie siding) this home has curb appeal for days. Inside, you´ll find 9-FOOT CIELINGS, WIDE PLANK flooring & enough OVERSIZED WINDOWS to keep your houseplants living their best lives, plus a bright dining area anchored by a modern chandelier and cozy built-in banquette seating. The GOURMET KITCHEN is ready for action, ft; sleek flat-panel cabinets, polished quartz countertops & top-of-the-line appliances that might make you feel like a celebrity chef-minus the reality show — and it opens to a covered balcony with comfortable outdoor seating, perfect for morning coffee or an evening breeze. Bathrooms? Oh yes. They´re SPA-INSPIRED with imported tile, contemporary lighting & a primary ensuite that practically begs for bubble baths & candlelight — the primary ensuite features a frameless glass shower with grey imported tile and sleek chrome fixtures, while the main-floor powder room showcases a contemporary vanity and tasteful accent wall. Enjoy the outdoors from your LARGE PRIVATE YARD & forget the garage shuffle-this one has a proper SIDE BY SIDE GARAGE & DRIVEWAY. The yard is professionally landscaped with stone-edged planting beds, a mature tree, lush lawn and a patio area ideal for BBQs and raised planters. Plus, you´re just steps from the new elementary school & rec center! Also included is a versatile upstairs room perfect for a home office or spare bedroom with a closet and plush carpeting. DON'T WAIT! (id:1945)
Property Details
Key information about 16 24086 104 Avenue
Interior Features
Discover the interior design and amenities
Exterior & Lot Features
Learn about the exterior and lot specifics of 16 24086 104 Avenue
powered by


This listing content provided by
REALTOR.ca
has been licensed by REALTOR®
members of The Canadian Real Estate Association
members of The Canadian Real Estate Association
Nearby Listings Stat Estimated price and comparable properties near 16 24086 104 Avenue
Active listings
44
Min Price
$759,900
Max Price
$1,219,000
Avg Price
$895,372
Days on Market
51 days
Sold listings
13
Min Sold Price
$675,000
Max Sold Price
$1,335,000
Avg Sold Price
$894,285
Days until Sold
68 days
Nearby Places Nearby schools and amenities around 16 24086 104 Avenue
Thomas Haney Secondary School
(3.1 km)
23000 116 Ave, Maple Ridge
Kingfishers Waterfront Bar & Grill
(1 km)
23840 River Rd, Maple Ridge
Fort Langley National Historic Site of Canada
(2.8 km)
23433 Mavis Ave, Langley
Price History
August 20, 2025
by Royal LePage Elite West
$879,000

















