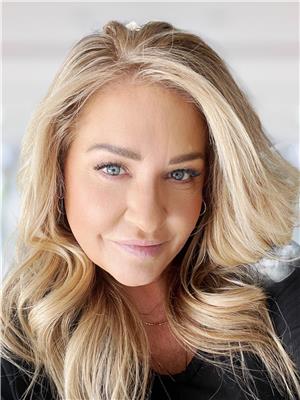12 Ahmadi Crescent, Bedford
12 Ahmadi Crescent, Bedford
×

20 Photos






- Bedrooms: 6
- Bathrooms: 4
- MLS®: 202324031
- Type: Residential
- Added: 166 days ago
Property Details
Visit REALTOR website for additional information. Welcome to the prestigious community of Paper Mill Lake, Bedford! This 6-bedroom, 4 storey home, with space good for a large family with tweens/teens wanting space & home offices, is ready to invite new owners into the family-friendly neighbourhood. This executive home is stately, bright, and welcoming the moment you walk into the Foyer - open to the second floor, windows capture natural light flooding through the open concept main floor, with laundry room, half bath, an eat-in kitchen with island, formal dining room, living room, sunken family room, ceiling speakers throughout & NEW 2023 double deck surrounded by trees. One floor down, you'll find a landing to a whole bonus floor for your growing family, offices, or possible income suite, with 2 separate full-window bedrooms (1 with walk-in closet), full bath with heated floor, and another living room (with 2nd NEW 2023 deck). Stairs go down to the 4th floor which makes a great family/teenager media/gaming room and gym! On the top floor you'll find 4 bedrooms, including the huge primary suite featuring a giant walk-in closet and a spa-like ensuite with jet-tub, dual basins, dual shower, heated floor, and ceiling speakers - the perfect peaceful retreat after a long day. The main bathroom on this level also has dual basins, in-floor heat and skylight. Storage was not an afterthought ? there are 16 closets with several being walk-in. Other notable features include a heat pump with ducted air bringing year-round heating/AC to all 4 floors, central vac hook-ups, and propane fireplace in the family room. The property also has NEW 2023 outside stairs & 2020 roof, a modest back yard backing onto green space with a flowing brook. You get Paper Mill Lake beach a short walk away, multiple walking trails close by & DeWolf Park and the Bedford Basin just down the street. You would be close to all necessary amenities - groceries, malls, restaurants, 100ft to the school bus stop, (id:1945)
Best Mortgage Rates
Property Information
- Sewer: Municipal sewage system
- Cooling: Central air conditioning, Heat Pump
- Stories: 2
- Basement: Finished, Full, Walk out
- Flooring: Hardwood, Carpeted, Engineered hardwood, Ceramic Tile
- Year Built: 2004
- Appliances: Washer, Dishwasher, Dryer, Central Vacuum - Roughed In
- Directions: From Bedford Highway, turn onto Moirs Mills Road, then turn right onto Ahmadi Crescent.
- Lot Features: Treed, Balcony
- Photos Count: 20
- Water Source: Municipal water
- Lot Size Units: acres
- Parcel Number: 40734873
- Bedrooms Total: 6
- Structure Type: House
- Common Interest: Freehold
- Parking Features: Attached Garage, Garage
- Bathrooms Partial: 1
- Exterior Features: Brick, Vinyl, Aluminum siding
- Community Features: School Bus, Recreational Facilities
- Foundation Details: Poured Concrete
- Lot Size Dimensions: 0.1716
- Architectural Style: 4 Level
- Above Grade Finished Area: 4232
- Above Grade Finished Area Units: square feet
Room Dimensions
 |
This listing content provided by REALTOR.ca has
been licensed by REALTOR® members of The Canadian Real Estate Association |
|---|
Nearby Places
Similar Houses Stat in Bedford
12 Ahmadi Crescent mortgage payment






