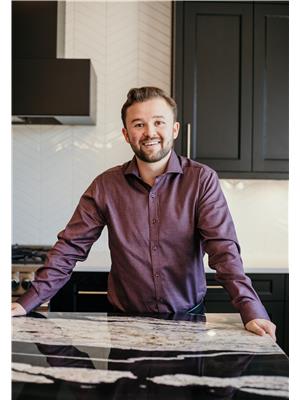17 Gilbert Crescent, Red Deer
- Bedrooms: 4
- Bathrooms: 3
- Living area: 1166 square feet
- Type: Residential
Source: Public Records
Note: This property is not currently for sale or for rent on Ovlix.
We have found 6 Houses that closely match the specifications of the property located at 17 Gilbert Crescent with distances ranging from 2 to 10 kilometers away. The prices for these similar properties vary between 355,000 and 489,900.
Nearby Places
Name
Type
Address
Distance
Boston Pizza
Restaurant
7494 50 Ave
0.8 km
Shangri-La Restaurant
Restaurant
7474 50 Ave
0.9 km
Ranch House Restaurant & Bar
Bar
7159 50 Ave
1.0 km
Blue Dragon Restaurant
Restaurant
7611 49 Ave
1.1 km
Cosmos
Restaurant
Suite 1-7428 49 Ave
1.2 km
Fusion Cafe
Restaurant
6842 50 Ave
1.3 km
Buster's Pizza Donair & Pasta
Restaurant
6900 Taylor Dr #1
1.6 km
Nossack Fine Meats LTD
Food
7240 Johnstone Dr
1.7 km
Mr Mikes Steakhouse & Bar
Restaurant
6701 Gaetz Ave
1.9 km
iHotel 67 Street
Establishment
6500 67 St
1.9 km
Sobeys
Grocery or supermarket
6380 50 Ave
2.0 km
Starbucks
Cafe
6380 50 Ave
2.0 km
Property Details
- Cooling: None
- Heating: Forced air, Natural gas
- Year Built: 1989
- Structure Type: House
- Exterior Features: Vinyl siding
- Foundation Details: Poured Concrete
- Architectural Style: Bungalow
- Construction Materials: Wood frame
Interior Features
- Basement: Finished, Full
- Flooring: Tile, Hardwood, Carpeted
- Appliances: Washer, Dishwasher, Stove, Dryer, Microwave, Garburator, Garage door opener
- Living Area: 1166
- Bedrooms Total: 4
- Bathrooms Partial: 1
- Above Grade Finished Area: 1166
- Above Grade Finished Area Units: square feet
Exterior & Lot Features
- Lot Features: See remarks, Wet bar, PVC window, No Animal Home, No Smoking Home
- Lot Size Units: square feet
- Parking Total: 2
- Parking Features: Detached Garage, Concrete
- Lot Size Dimensions: 5674.00
Location & Community
- Common Interest: Freehold
- Subdivision Name: Glendale Park Estates
Tax & Legal Information
- Tax Lot: 5
- Tax Year: 2022
- Tax Block: 2
- Tax Annual Amount: 2929
- Zoning Description: R1
Additional Features
- Photos Count: 43
Check out this stunning RENOVATED, FULLY FINISHED BUNGALOW with DETACHED DOUBLE GARAGE! The original owners have lovingly cared for this home for more then 30 years. Enter the home and notice the spacious living room with oversized west facing windows & ample room to entertain. The kitchen has been completely redesigned with its raised maple cabinets, full tile back splash, upgraded appliances, garburator & ample counter/cabinet space. The large dining room ideally adjoins the kitchen/living space. The primary bedroom is an excellent size & boasts a renovated 2pc ensuite + walk-in closet. 2 additional bedrooms + another renovated 4pc bathroom & main floor laundry complete the main floor. Other notable recent upgrades include paint, trim, vinyl flooring, light fixtures, vinyl windows, Hunter Douglas blinds, central vacuum & more. The wonderful upgrades continue in the basement. Enjoy the MASSIVE FAMILY ROOM complete with WETBAR + playroom/workout area. Large 4th bedroom, Den (could easily be 5th bedroom), storage & utility room complete the basement. All Poly B plumbing was professionally replaced February, 2023. The (21'6"x23'8")detached garage is set to the back of the property, giving you extended space for your travel trailer, or additional vehicles. The yard has been meticulously maintained and includes a 16x12 stamped concrete patio, decorative concrete curbing, upgraded fencing, mature trees, shrubs & perennials. This immaculate property is a pleasure to view and call home (id:1945)










