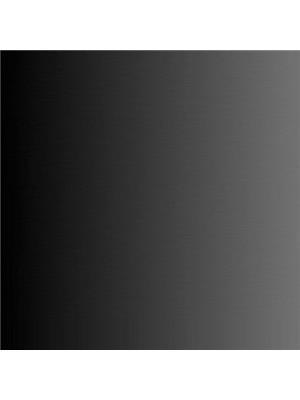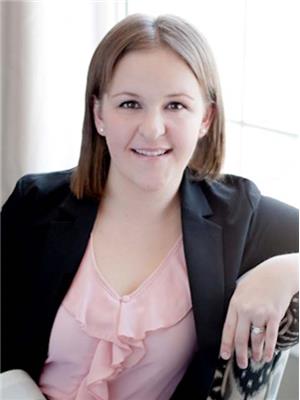410 Duncan Lane, Milton
- Bedrooms: 3
- Bathrooms: 3
- Type: Townhouse
- Added: 1 week ago
- Updated: 6 days ago
- Last Checked: 6 days ago
- Listed by: CENTURY 21 GREEN REALTY INC.
- View All Photos
Listing description
This Townhouse at 410 Duncan Lane Milton, ON with the MLS Number w12367215 listed by SANJAYA PEIRIS - CENTURY 21 GREEN REALTY INC. on the Milton market 1 week ago at $949,900.

members of The Canadian Real Estate Association
Nearby Listings Stat Estimated price and comparable properties near 410 Duncan Lane
Nearby Places Nearby schools and amenities around 410 Duncan Lane
Bishop Reding Catholic Secondary School
(3.9 km)
1120 Main St E, Milton
Springridge Farm
(2.7 km)
7256 Bell School Line, Milton
Best Western Plus Milton
(3.8 km)
161 Chisholm Dr, Milton
Rattlesnake Point Conservation Area
(4 km)
7200 Appleby Line, Milton
Country Heritage Park
(5.1 km)
8560 Tremaine Rd, Milton
Crawford Lake Conservation Area
(6.5 km)
3115 Conservation Rd, Milton
Price History














