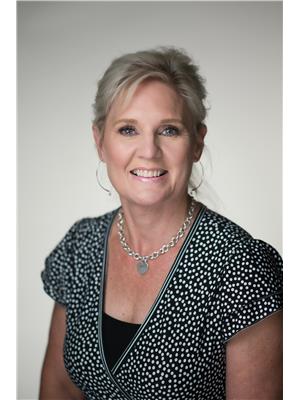148 Foxridge Drive, Ancaster
- Bedrooms: 4
- Bathrooms: 4
- Living area: 3482 square feet
- Type: Residential
- Added: 3 weeks ago
- Updated: 3 weeks ago
- Last Checked: 1 week ago
- Listed by: RE/MAX Escarpment Realty Inc.
- View All Photos
Listing description
This House at 148 Foxridge Drive Ancaster, ON with the MLS Number 40760470 which includes 4 beds, 4 baths and approximately 3482 sq.ft. of living area listed on the Ancaster market by Sarit Zalter - RE/MAX Escarpment Realty Inc. at $1,750,000 3 weeks ago.

members of The Canadian Real Estate Association
Nearby Listings Stat Estimated price and comparable properties near 148 Foxridge Drive
Nearby Places Nearby schools and amenities around 148 Foxridge Drive
Ancaster High School
(1.8 km)
Hamilton
Ancaster Senior Public School
(2.3 km)
295 Nakoma Rd, Hamilton
Rousseau House Restaurant and Lounge
(1.2 km)
375 Wilson St E, Ancaster
India Village Restaurant
(1.2 km)
370 Wilson St E, Ancaster
My-Thai Restaurant
(1.3 km)
42 Wilson St W, Ancaster
Ancaster Mill
(1.5 km)
548 Old Dundas Rd, Ancaster
Jack Astor's Bar & Grill
(3.4 km)
839 Golf Links Rd, Ancaster
Coach & Lantern Pub
(1.3 km)
384 Wilson St E, Hamilton
Dundas Valley Conservation Area
(1.8 km)
650 Governors Road, Hamilton
Costco Ancaster
(3.6 km)
100 Legend Ct, Ancaster
Price History
















