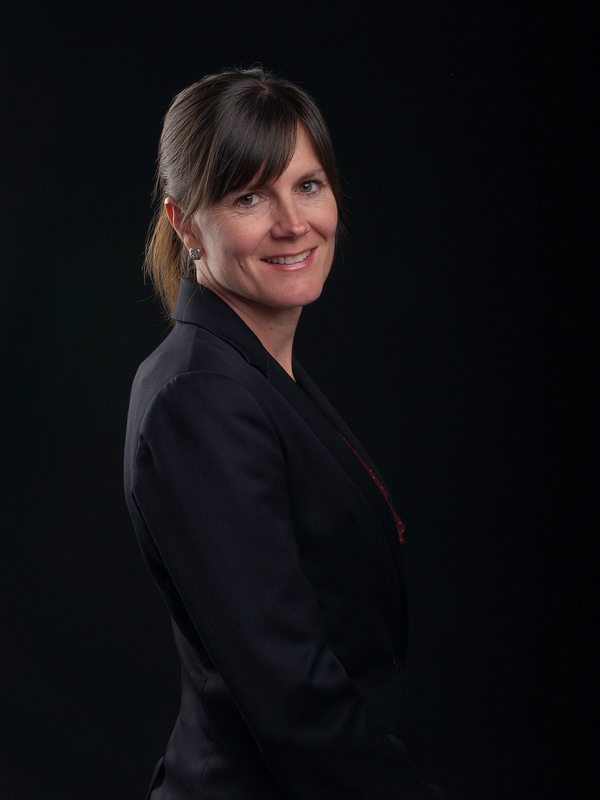164 Tuscany Glen Park Nw, Calgary
- Bedrooms: 4
- Bathrooms: 4
- Living area: 2778 square feet
- Type: Residential
- Added: 1 week ago
- Updated: 1 week ago
- Last Checked: 1 week ago
- Listed by: RE/MAX iRealty Innovations
- View All Photos
Listing description
This House at 164 Tuscany Glen Park Nw Calgary, AB with the MLS Number a2251571 which includes 4 beds, 4 baths and approximately 2778 sq.ft. of living area listed on the Calgary market by Meredith Miller - RE/MAX iRealty Innovations at $1,060,000 1 week ago.

members of The Canadian Real Estate Association
Nearby Listings Stat Estimated price and comparable properties near 164 Tuscany Glen Park Nw
Nearby Places Nearby schools and amenities around 164 Tuscany Glen Park Nw
Calgary Waldorf School
(5.4 km)
515 Cougar Ridge Dr SW, Calgary
Calgary French & International School
(6.7 km)
700 77 St SW, Calgary
F. E. Osborne School
(6.9 km)
5315 Varsity Dr NW, Calgary
Edge School for Athletes
(7.4 km)
33055 Township Road 250, Calgary
Canada Olympic Park
(4.4 km)
88 Canada Olympic Road SW, Calgary
Calaway Park Ltd
(7.7 km)
245033 Range Road 33, Calgary
Edworthy Park
(9.1 km)
5050 Spruce Dr SW, Calgary
Purdys Chocolatier Market
(7.9 km)
3625 Shaganappi Trail NW, Calgary
NOtaBLE - The Restaurant
(8.3 km)
4611 Bowness Rd NW, Calgary
Price History

















