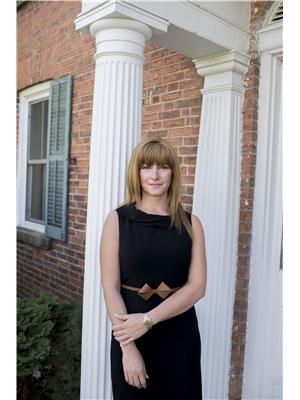59 Backus Drive, Port Rowan
59 Backus Drive, Port Rowan
×

50 Photos






- Bedrooms: 4
- Bathrooms: 3
- Living area: 1545 square feet
- MLS®: h4190972
- Type: Residential
- Added: 15 days ago
Property Details
Welcome to 59 Backus Drive, nestled in the serene lakeside community of Port Rowan. This charming raised ranch offers a perfect blend of comfort and functionality. Boasting 3+1 bedrooms & 3 full baths, this home provides ample space for families of all sizes. The large kitchen, complete with an island and modern appliances, offers convenient access to the deck and backyard. The fully finished basement features a cozy wood stove creating the perfect ambiance for chilly evenings. Additionally, the basement includes a bar area, a great space for hosting gatherings or relaxing with friends. The spacious double car garage offers direct backyard access, complemented by a generous 4 car driveway. The meticulously maintained front & backyard present a picturesque setting with lush landscaping. Beyond the comforts of home, the surrounding area offers an abundance of recreational opportunities. Situated within walking distance of the Port Rowan Marina & Pier, fishing & boating enthusiasts will enjoy the convenient access to Lake Erie’s pristine waters. Golf pros will appreciate the proximity to nearby courses, while nature lovers can explore nearby trails or leisurely strolls by the water's edge. With its ideal location and array of amenities, 59 Backus Drive presents an unparalleled opportunity to embrace the laid-back lifestyle of lakeside living. Schedule your showing today and discover the endless possibilities awaiting you. (id:1945)
Best Mortgage Rates
Property Information
- Sewer: Municipal sewage system
- Cooling: Central air conditioning
- Heating: Forced air, Natural gas
- Tax Year: 2024
- Basement: Finished, Full
- Year Built: 2016
- Appliances: Refrigerator, Dishwasher, Stove, Dryer, Window Coverings, Washer & Dryer
- Directions: URBAN
- Living Area: 1545
- Lot Features: Beach, Double width or more driveway, Paved driveway
- Photos Count: 50
- Water Source: Municipal water
- Parking Total: 6
- Bedrooms Total: 4
- Structure Type: House
- Common Interest: Freehold
- Fireplaces Total: 1
- Parking Features: Attached Garage, Inside Entry
- Tax Annual Amount: 5054
- Exterior Features: Brick, Vinyl siding
- Building Area Total: 1545
- Community Features: Quiet Area
- Fireplace Features: Woodstove
- Foundation Details: Poured Concrete
- Lot Size Dimensions: 50.36 x 108.57
Features
- Other: Inclusions: Fridge, Stove, Dishwasher, Washer & Dryer, Bar & 3 stools, TV & mount, Electric Light Fixtures, Window coverings., Foundation: Poured Concrete, Laundry Access: In-Suite
- Cooling: AC Type: Central Air
- Heating: Gas, Forced Air
- Lot Features: Urban
- Extra Features: Area Features: Beach, Campground, Lake/Pond, Marina, Quiet Area
- Interior Features: Fireplaces: Wood Stove, Stove Operational, Kitchens: 1, 1 above grade, 2 3-Piece Bathrooms, 1 4-Piece Bathroom, 1 Ensuite
- Sewer/Water Systems: Sewers: Sewer
Room Dimensions
 |
This listing content provided by REALTOR.ca has
been licensed by REALTOR® members of The Canadian Real Estate Association |
|---|
Nearby Places
Similar Houses Stat in Port Rowan
59 Backus Drive mortgage payment






