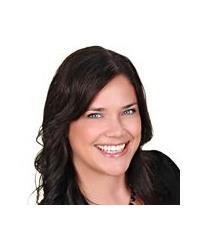606 Terravita Private, Gloucester
606 Terravita Private, Gloucester
×

29 Photos






- Bedrooms: 3
- Bathrooms: 3
- MLS®: 1381533
- Type: Townhouse
- Added: 45 days ago
Property Details
This trendy, chic and south facing townhouse in the centrally located Hunt Club area is ideal for first time buyers and investors alike. A bright and spacious foyer entrance welcomes you on the main floor leading to the den with direct access to the private low maintenance backyard. The open-concept 2nd level features a large bright chef's kitchen with granite counters, lots of cabinets, as well as a breakfast bar. Patio doors leading to your balcony is great for relaxing and BBQ's. The sun filled living room and dining has hardwood floors, upgraded lighting, large windows. On the 3rd level you find 2 generous sized bedrooms & 2 full bathrooms. The primary bedroom has a walk-in closet & beautiful ensuite. The lower level is complete with a bedroom/media room, walk in closet/utility room and storage space. Steps from transit, parks, walking trails and all the area has to offer! Welcome home to 606 Terravita Private 24 Irrevocable on all offers. (id:1945)
Best Mortgage Rates
Property Information
- Sewer: Municipal sewage system
- Cooling: Central air conditioning
- Heating: Forced air, Other
- List AOR: Ottawa
- Stories: 3
- Tax Year: 2023
- Basement: Finished, Full
- Flooring: Hardwood, Ceramic, Wall-to-wall carpet
- Utilities: Electricity
- Year Built: 2017
- Appliances: Washer, Refrigerator, Dishwasher, Stove, Dryer, Hood Fan, Blinds
- Lot Features: Cul-de-sac, Balcony
- Photos Count: 29
- Water Source: Municipal water
- Parcel Number: 040610113
- Parking Total: 2
- Bedrooms Total: 3
- Structure Type: Row / Townhouse
- Association Fee: 68
- Common Interest: Freehold
- Parking Features: Attached Garage, Inside Entry, Visitor Parking
- Tax Annual Amount: 3928
- Bathrooms Partial: 1
- Exterior Features: Brick, Siding
- Foundation Details: Poured Concrete
- Lot Size Dimensions: 14.21 ft X 69.75 ft
- Zoning Description: Residential
- Construction Materials: Wood frame
- Association Fee Includes: Common Area Maintenance, Parcel of Tied Land
Room Dimensions
 |
This listing content provided by REALTOR.ca has
been licensed by REALTOR® members of The Canadian Real Estate Association |
|---|
Nearby Places
Similar Townhouses Stat in Gloucester
606 Terravita Private mortgage payment






