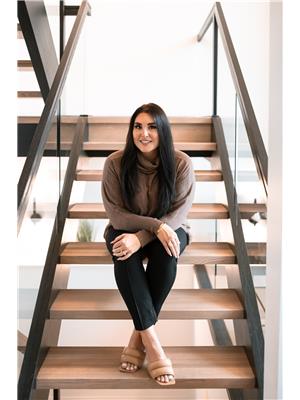601 10180 103 St Nw, Edmonton
601 10180 103 St Nw, Edmonton
×

32 Photos






- Bedrooms: 2
- Bathrooms: 2
- Living area: 80.36 square meters
- MLS®: e4362775
- Type: Apartment
- Added: 202 days ago
Property Details
Welcome to Encore Tower - the city's most central and walkable location within the city's financial core, steps from ICE District... TOWER'S BEST SELLER! This 2 Bedroom 2 Full Bathroom B-WEST floorplan is the most efficient split-bedroom design and offers spacious open-concept living, 20 ft length west balcony, a large primary suite to comfortably fit queen sized bed, dual closets and private ensuite. Kitchen and bath details include 'modern-look' designer AYA cabinets throughout (soft-close), full-size Whirlpool stainless steel appliances, in-suite laundry and bright/tidy tub surrounds. New construction advantages include 9 ft ceilings*, durable laminate floors, sleek quartz surfaces, closet shelving, and individual temperature control. There's more, life at Encore includes many conveniences - friendly concierge, an inviting party-room, 4th floor sundeck with outdoor hot-tub and a private fitness room. Do not miss this opportunity at the city's ultimate central location and best new construction value! (id:1945)
Best Mortgage Rates
Property Information
- View: City view
- Cooling: Central air conditioning
- Heating: Heat Pump
- Basement: None
- Year Built: 2020
- Appliances: Washer, Refrigerator, Dishwasher, Stove, Dryer, Microwave Range Hood Combo, Window Coverings, Garage door opener
- Living Area: 80.36
- Lot Features: Paved lane
- Photos Count: 32
- Parcel Number: 10972489
- Parking Total: 1
- Bedrooms Total: 2
- Structure Type: Apartment
- Association Fee: 653.06
- Common Interest: Condo/Strata
- Parking Features: Underground
- Building Features: Ceiling - 9ft
- Community Features: Public Swimming Pool
- Association Fee Includes: Exterior Maintenance, Property Management, Water, Insurance, Other, See Remarks
Room Dimensions
 |
This listing content provided by REALTOR.ca has
been licensed by REALTOR® members of The Canadian Real Estate Association |
|---|
Nearby Places
Similar Condos Stat in Edmonton
601 10180 103 St Nw mortgage payment






