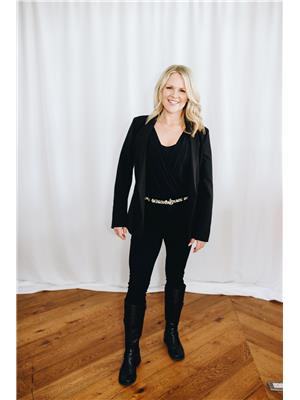60 Sanderling Crescent, Kawartha Lakes
- Bedrooms: 5
- Bathrooms: 4
- Type: Residential
- Added: 2 months ago
- Updated: 3 weeks ago
- Last Checked: 2 days ago
- Listed by: AFFINITY GROUP PINNACLE REALTY LTD.
- View All Photos
Listing description
This House at 60 Sanderling Crescent Kawartha Lakes, ON with the MLS Number x12210747 listed by STEVEN WILLIAM FERGUSON - AFFINITY GROUP PINNACLE REALTY LTD. on the Kawartha Lakes market 2 months ago at $799,900.

members of The Canadian Real Estate Association
Nearby Listings Stat Estimated price and comparable properties near 60 Sanderling Crescent
Nearby Places Nearby schools and amenities around 60 Sanderling Crescent
Kawartha Lakes
(1.7 km)
Kawartha Lakes
Central East Correctional Centre
(2.3 km)
541 Hwy 36
Lindsay Airport
(2.6 km)
3187 Hwy35 North, Lindsay
Admiral Inn & Conference Centre
(3.1 km)
1754 Ontario 7, Lindsay
Price History















