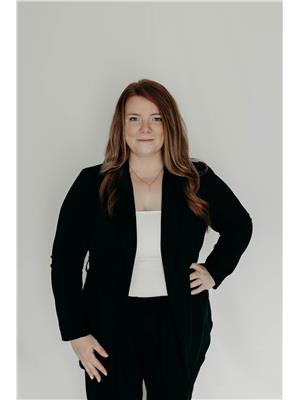11371 38 Road, Tichborne
11371 38 Road, Tichborne
×

26 Photos






- Bedrooms: 3
- Bathrooms: 2
- MLS®: 1381409
- Type: Residential
- Added: 48 days ago
Property Details
Discover your dream home! This 2020-built home combines practicality with a modern touch. As you step inside, a spacious foyer welcomes you, accessible from the attached one-car garage. The main floor boasts 3 bedrooms, 2 bathrooms (one being an en-suite), and an open-concept design that seamlessly connects the kitchen, dining, & living areas. Off the kitchen you'll find a large deck that offers the perfect entertainment space. This layout creates an ideal space for both entertaining and daily living. The kitchen features a well-thought-out design with ample cabinet space and soft-close cabinets for added luxury. Heading to the basement, you’ll find an office, den, mechanical room, and a generous family room with a walkout. This home is a gem, offering easy maintenance and convenience. Plus, it’s just minutes away from the beautiful Eagle Lake, which boasts a fantastic public beach and a boat launch. It has the added advantage of being only 40 minutes from the 401 ramp in Kingston. (id:1945)
Best Mortgage Rates
Property Information
- Sewer: Septic System
- Cooling: Central air conditioning
- Heating: Forced air, Propane
- List AOR: Ottawa
- Tax Year: 2023
- Basement: Partially finished, Full
- Flooring: Mixed Flooring
- Year Built: 2020
- Appliances: Refrigerator, Dishwasher, Stove, Microwave
- Photos Count: 26
- Water Source: Drilled Well
- Parcel Number: 361580237
- Parking Total: 4
- Bedrooms Total: 3
- Structure Type: House
- Common Interest: Freehold
- Parking Features: Attached Garage
- Road Surface Type: Paved road
- Tax Annual Amount: 3364
- Exterior Features: Siding
- Foundation Details: Poured Concrete
- Lot Size Dimensions: 114.09 ft X 91.17 ft
- Zoning Description: Rural
Room Dimensions
 |
This listing content provided by REALTOR.ca has
been licensed by REALTOR® members of The Canadian Real Estate Association |
|---|
Nearby Places
Similar Houses Stat in Tichborne
11371 38 Road mortgage payment




