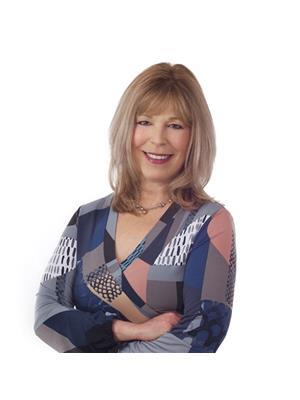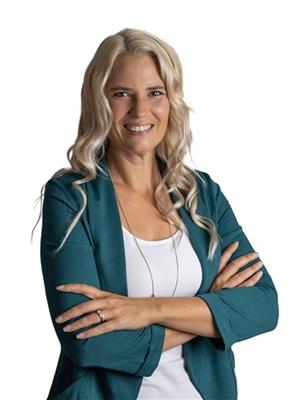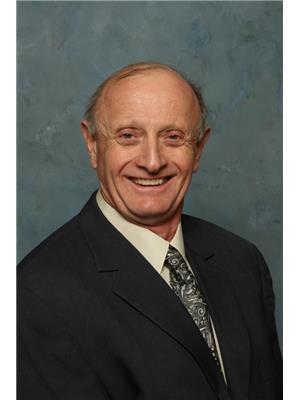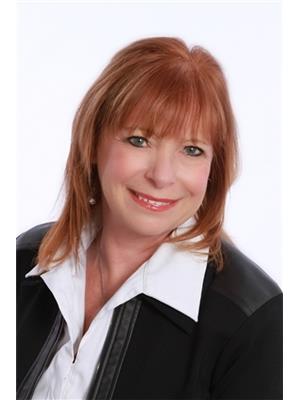16 Lewis Rd, Sault Ste Marie
- Bedrooms: 3
- Bathrooms: 2
- Living area: 912 square feet
- Type: Residential
- Added: 3 weeks ago
- Updated: 1 week ago
- Last Checked: 1 week ago
- Listed by: Green Apple Realty
- View All Photos
Listing description
This House at 16 Lewis Rd Sault Ste Marie, ON with the MLS Number sm252248 which includes 3 beds, 2 baths and approximately 912 sq.ft. of living area listed on the Sault Ste Marie market by Lynne Gagne - Green Apple Realty at $369,900 3 weeks ago.

members of The Canadian Real Estate Association
Nearby Listings Stat Estimated price and comparable properties near 16 Lewis Rd
Nearby Places Nearby schools and amenities around 16 Lewis Rd
Huron-Superior Catholic District School Board
(1.9 km)
90 Ontario Ave, Sault Ste. Marie
Algoma District School Board
(2.9 km)
644 Albert St E, Sault Ste. Marie
Sault College
(3 km)
443 Northern Ave, Sault Ste. Marie
Algoma University
(1.2 km)
1520 Queen St E, Sault Ste. Marie
Canadian Bushplane Heritage Centre
(2.8 km)
50 Pim St, Sault Ste. Marie
Art Gallery of Algoma
(3.3 km)
10 East St, Sault Ste. Marie
North 82 Steak & Beverage Co
(2.9 km)
82 Great Northern Rd, Sault Ste. Marie
Sault Ste. Marie Museum
(3 km)
690 Queen St E, Sault Ste. Marie
Tim Hortons
(3.3 km)
542 Bay St, Sault Ste. Marie
Algoma's Water Tower Inn & Suites
(3.5 km)
360 Great Northern Rd, Sault Ste. Marie
Price History

















