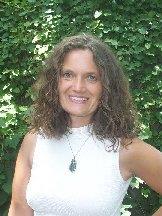4038 Lakeshore Rd, Burlington
4038 Lakeshore Rd, Burlington
×

39 Photos






- Bedrooms: 7
- Bathrooms: 10
- MLS®: w7282286
- Type: Residential
- Added: 168 days ago
Property Details
World Class Lakefront Estate On 1 Acre. White Stone English Manor W/120' Waterfront, Seawall & 30' Dock W/Boat Hoist. $4M Reno In 2016-17 Designed By Studio H. Modern Luxury Living In Greater Toronto's Prestigious Locale. Only The Finest Finishes Selected For 11563 S.F. Home. Gracious Design For A Large Family, Guests & Staff. 18 Rooms Boast Panoramic Lake Views. Winding Driveway Flanked By Mature Trees Leads 2 Gorgeous Facade, Stone Fountain & Blooming Front Gardens. Backyard Salt Water Pool, Waterfall, Stone Patios, Private Dock, Gazebo, Hot Tub & Fragrant Gardens With Lakeviews&Lake Breezes. 10'&11' Ceilings, 6 Bedrooms W/Spa Like Bathrooms&Steam Showers. 10 Bathrooms. Lower Level Overlooking Lake, Pool&Garden. State Of The Art Home Theatre, Wine Bar, Music Room, Rec Room,Gym, Nanny's Suite, Steam Room, 1000 Bottle Wine Cellar. Limestone, Alabaster, Marble, Granite, Travertine, Quartz, Chrome, Gold Leaf, Porcelain, Crystal,Cherrywood, Finishes.One Of The Finest Residences In Canada. (id:1945)
Best Mortgage Rates
Property Information
- Cooling: Central air conditioning
- Heating: Forced air, Natural gas
- Stories: 2.5
- Tax Year: 2023
- Basement: Finished, Walk-up, N/A
- Utilities: Sewer, Natural Gas, Electricity, Cable
- Photos Count: 39
- Parking Total: 16
- Pool Features: Inground pool
- Bedrooms Total: 7
- Structure Type: House
- Common Interest: Freehold
- Parking Features: Attached Garage
- Tax Annual Amount: 48628
- Exterior Features: Stone
- Lot Size Dimensions: 120 x 358 FT ; 1 Acre Lot: Direct Lakefront
- Waterfront Features: Waterfront
Room Dimensions
 |
This listing content provided by REALTOR.ca has
been licensed by REALTOR® members of The Canadian Real Estate Association |
|---|
Nearby Places
Similar Houses Stat in Burlington
4038 Lakeshore Rd mortgage payment


