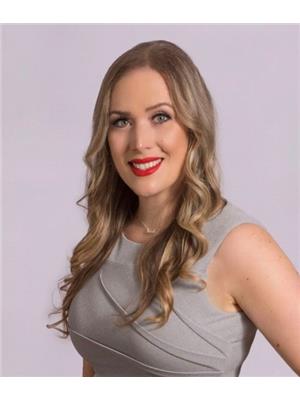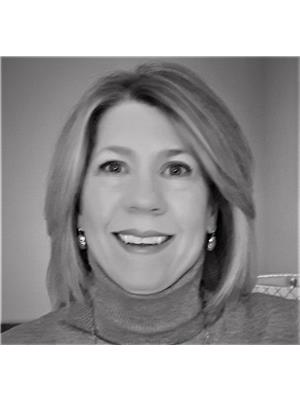3 Shawn Avenue, Kawartha Lakes
- Bedrooms: 4
- Bathrooms: 3
- Type: Residential
- Added: 1 week ago
- Updated: 1 week ago
- Last Checked: 6 days ago
- Listed by: RE/MAX NOBLECORP REAL ESTATE
- View All Photos
Listing description
This House at 3 Shawn Avenue Kawartha Lakes, ON with the MLS Number x12363054 listed by JENNIFER PALLADINO - RE/MAX NOBLECORP REAL ESTATE on the Kawartha Lakes market 1 week ago at $649,900.
Beautifully Updated Raised Bungalow In Kawartha Lakes! This Home Has Three Bedrooms on the Main Floor, One Bedroom In the Basement, Three bathrooms and Tons Of Space In The Basement to Create A Rec Room To Entertain. Recent Renovations Include: New Windows, Trims And Floors (2020), Front Door With Shutters (2021), A Stunning Maple Kitchen With Quartz Countertops And Stainless Steel Appliances (2021). 2 Bathrooms Were Remodeled In 2022 With New Showers, Vanities And Fixtures. Enjoy The Bright, Open Living Spaces With Pot Lights And Updated Light Fixtures (2021), Plus Smart Home Features Including Lighting, Nest Thermostat, Ring Doorbell, And Google Flood Light Camera. The finished main level is accentuated by wide-plank hardwood floors that flow through the foyer and living areas, and the living room is brightened by a large picture window and tasteful trim details. The Finished Basement Boasts High Ceilings And A Cold Cellar, while the bright lower level includes oversized windows and convenient access to the backyard/stone patio. The Backyard Is A Private Retreat With A New Stone Patio (2023), Two Sheds, And A Custom-Built Playground (2021) — the yard is fully fenced, features a mature evergreen for shade and a colourful playset installed on mulch. The main entry welcomes you with a classic wood banister and staircase leading to the lower level, and the exterior offers a covered front porch with decorative columns and railing, a neatly paved driveway and manicured lawn. The renovated bathrooms show crisp tile surrounds, contemporary vanities and chrome fixtures. Newer Washing Machine And Dryer (2021). The Roof Was Completed in 2017. Bonus Features include Central Vacuum, Water Softener And New Sump Pump. (2023). 5 Minutes To Boat Access At Pigeon Rd, 10 Minutes To Chemong Lake, 15 Minutes To Peterborough, And 12 Minutes To Lindsay. A Perfect Blend Of Convenience And Comfort- Move In And Enjoy Everything This Community Has to Offer! (id:1945)
Property Details
Key information about 3 Shawn Avenue
Interior Features
Discover the interior design and amenities
Exterior & Lot Features
Learn about the exterior and lot specifics of 3 Shawn Avenue
Utilities & Systems
Review utilities and system installations
powered by


This listing content provided by
REALTOR.ca
has been licensed by REALTOR®
members of The Canadian Real Estate Association
members of The Canadian Real Estate Association
Nearby Listings Stat Estimated price and comparable properties near 3 Shawn Avenue
Active listings
4
Min Price
$569,000
Max Price
$649,900
Avg Price
$609,450
Days on Market
35 days
Sold listings
0
Min Sold Price
$N/A
Max Sold Price
$N/A
Avg Sold Price
$N/A
Days until Sold
N/A days
Nearby Places Nearby schools and amenities around 3 Shawn Avenue
Emily Provincial Park
(5.5 km)
797 County Road 10, Kawartha Lakes
Price History
August 25, 2025
by RE/MAX NOBLECORP REAL ESTATE
$649,900















