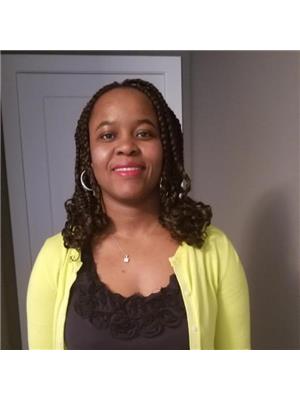10535 Shillington Crescent Sw, Calgary
- Bedrooms: 4
- Bathrooms: 3
- Living area: 1126 square feet
- Type: Residential
- Added: 1 week ago
- Updated: 6 days ago
- Last Checked: 5 days ago
- Listed by: Real Broker
- View All Photos
Listing description
This House at 10535 Shillington Crescent Sw Calgary, AB with the MLS Number a2252142 which includes 4 beds, 3 baths and approximately 1126 sq.ft. of living area listed on the Calgary market by Brandie Young - Real Broker at $600,000 1 week ago.

members of The Canadian Real Estate Association
Nearby Listings Stat Estimated price and comparable properties near 10535 Shillington Crescent Sw
Nearby Places Nearby schools and amenities around 10535 Shillington Crescent Sw
Calgary Board Of Education - Dr. E.P. Scarlett High School
(1.4 km)
220 Canterbury Dr SW, Calgary
Bishop Grandin High School
(1.7 km)
111 Haddon Rd SW, Calgary
Boston Pizza
(0.5 km)
10456 Southport Rd SW, Calgary
Canadian Tire
(0.6 km)
9940 Macleod Trail SE, Calgary
Delta Calgary South
(0.9 km)
135 Southland Dr SE, Calgary
Southcentre Mall
(1.2 km)
100 Anderson Rd SE #142, Calgary
Price History
















