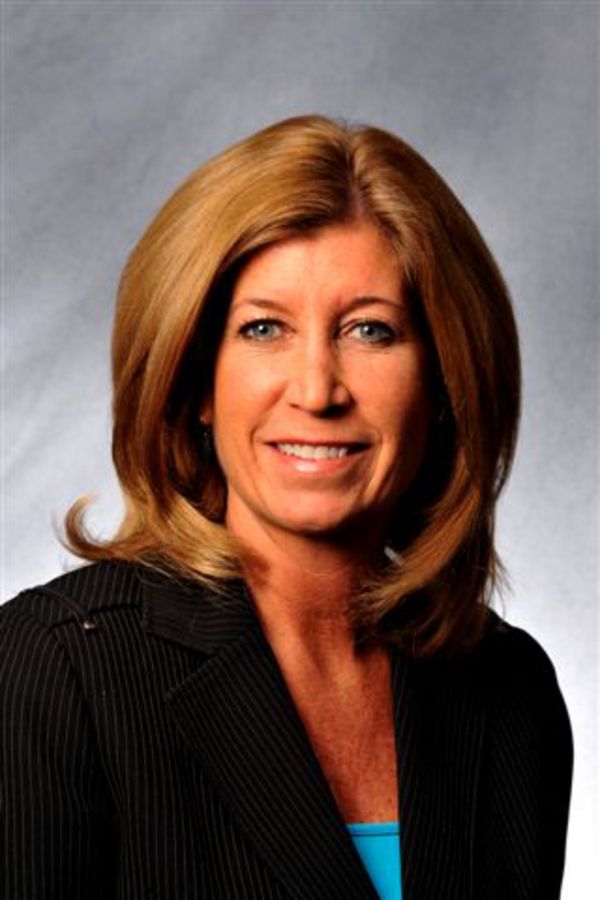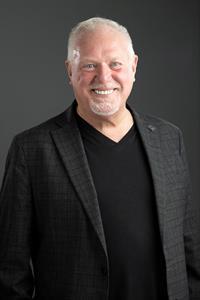112 Key Cove Sw, Airdrie
- Bedrooms: 3
- Bathrooms: 3
- Living area: 2485 square feet
- Type: Residential
- Added: 3 weeks ago
- Updated: 6 days ago
- Last Checked: 6 days ago
- Listed by: eXp Realty
- View All Photos
Listing description
This House at 112 Key Cove Sw Airdrie, AB with the MLS Number a2248158 which includes 3 beds, 3 baths and approximately 2485 sq.ft. of living area listed on the Airdrie market by Chantelle Jenkins - eXp Realty at $766,395 3 weeks ago.
Experience refined living in the serene and sought-after community of Key Ranch, Airdrie. This exquisite 2-storey residence is perfectly positioned on a generous traditional lot with no rear neighbours, offering both privacy and south facing views. A sun-drenched backyard is the ultimate retreat, featuring a lower-level walkout with a separate entrance and patio, and an expansive main-floor deck, ideal for effortless entertaining or quiet morning coffee. The main floor is bathed in natural light from large windows and a sliding glass door to the deck, and is finished with wide-plank light oak hardwood flooring and crisp white trim that enhance the bright, contemporary palette.
Inside, the home welcomes you with 9-foot knockdown ceilings and a versatile main-floor flex room, perfect for a stylish home office. The flex room is finished with glass-panel double doors (ideal for a private office) and plenty of natural light. The gourmet chef’s kitchen is a true showpiece, appointed with a designer chimney hood fan, full-height soft-close cabinetry, striking quartz countertops, and an undermount sink, blending form and function in perfect harmony. The kitchen also features a clean white subway-tile backsplash, stainless-steel accents and plentiful recessed lighting, plus a generous island space that flows directly into the dining and living areas.
The primary suite is a private sanctuary, offering an impressive triple entry design into the spa-inspired 5-piece ensuite with dual vanities, a free-standing soaker tub, an oversized walk-in shower with full tile surround, and a private water closet. Both the walk-in pantry and primary closet are outfitted with custom melamine shelving, elevating organization to a new level of sophistication. The upper floor also boasts a massive bonus room — staged to show it easily accommodates a pool table and multiple seating areas — two additional bedrooms, a stylish 4-piece bath, and a well-appointed spacious laundry room.
Designed with energy efficiency in mind, this home features triple-pane windows, a high-efficiency furnace, hot water tank, and an HRV system, ensuring optimal comfort in every season. Additional finishing touches throughout the home include modern chrome fixtures, abundant recessed lighting, a striking central staircase with white risers and a contemporary handrail, and a practical mud/coat closet at the main entry for everyday convenience. (id:1945)
Property Details
Key information about 112 Key Cove Sw
Interior Features
Discover the interior design and amenities
Exterior & Lot Features
Learn about the exterior and lot specifics of 112 Key Cove Sw
powered by


This listing content provided by
REALTOR.ca
has been licensed by REALTOR®
members of The Canadian Real Estate Association
members of The Canadian Real Estate Association
Nearby Listings Stat Estimated price and comparable properties near 112 Key Cove Sw
Active listings
148
Min Price
$359,000
Max Price
$1,650,000
Avg Price
$606,925
Days on Market
51 days
Sold listings
55
Min Sold Price
$349,900
Max Sold Price
$875,000
Avg Sold Price
$596,010
Days until Sold
54 days
Nearby Places Nearby schools and amenities around 112 Key Cove Sw
Price History
August 16, 2025
by eXp Realty
$766,395















