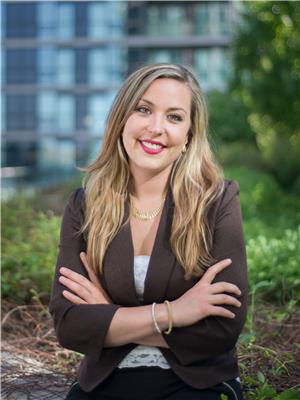3327 9 Line, Bradford West Gwillimbury
- Bedrooms: 4
- Bathrooms: 4
- Type: Residential
- Added: 2 weeks ago
- Updated: 2 weeks ago
- Last Checked: 1 week ago
- Listed by: ROYAL LEPAGE RCR REALTY
- View All Photos
Listing description
This House at 3327 9 Line Bradford West Gwillimbury, ON with the MLS Number n12352517 listed by LINDSAY RHIANNE STROM - ROYAL LEPAGE RCR REALTY on the Bradford West Gwillimbury market 2 weeks ago at $2,299,900.
Set on approximately 7.7 acres of pristine countryside, 3327 9th Line is a breathtaking custom-built country retreat home, offering a perfect blend of rustic charm, modern luxury, and masterful craftsmanship. Natural elements refine this one-of-a-kind residence, surrounded by lush gardens and framed by sweeping landscapes. Featuring 3+1 bedrooms and 4 bathrooms, this stunning majestic architectural home welcomes you with grand lodge-style interiors enhanced by natural stone, rich wood beams, and exquisite millwork (including exposed heavy timber beams, a lofted mezzanine that overlooks the great room, and handcrafted wood detailing visible throughout).
The heart of the home is a soaring great room, showcasing a dramatic 33-foot stone fireplace and a full wall of windows that flood the space with natural light and panoramic views (the stone fireplace rises to the ceiling and the room is accented by a loft balcony and wide, sun-filled windows). The gourmet kitchen, blending old-world character with modern finishes, flows seamlessly to a spacious deck and BBQ area - ideal for outdoor entertaining against the backdrop of the expansive property. (Photos show a large centre island with pendant lighting and seating, abundant cabinetry, and stainless steel appliances that open directly to the dining area and deck.)
Upstairs, the private primary suite offers a true sanctuary, complete with a spa-like ensuite featuring a walk-in glass shower, soaking tub, and walk-in closet (the ensuite as photographed includes a substantial glass-enclosed shower with tiled surround and a double-sink vanity). The finished walkout basement extends the living space with a full bar, recreation room, gym area, guest bedroom, full bath, and a rejuvenating steam room for total relaxation (images display a dedicated gym area with tiled floor and mirrored wall and versatile rec space suitable for media or fitness).
Enjoy cozy evenings gathered around two gas fireplaces or the charming wood-burning fireplace, with in-floor heating warming all tiled areas and a whole-house sound system providing ambience throughout. A spacious 3-car garage equipped with an EV charger, plus a fully self-contained loft apartment (complete with kitchen, bedroom, and bath), offers incredible flexibility for guests, family, or rental potential. Additional features include a Generac generator, large workshop shed, sprinkler system, fibre optic internet, and a wired security system - ensuring complete peace of mind. Other visible interior finishes include rich hardwood and tile flooring throughout the main living spaces, custom built-in bedroom cabinetry, and tasteful lighting fixtures that complement the rustic-luxe aesthetic.
This is country living at its finest, where timeless natural beauty meets luxurious modern comfort in a truly unparalleled setting. (id:1945)
Property Details
Key information about 3327 9 Line
Interior Features
Discover the interior design and amenities
Exterior & Lot Features
Learn about the exterior and lot specifics of 3327 9 Line
Utilities & Systems
Review utilities and system installations
powered by


This listing content provided by
REALTOR.ca
has been licensed by REALTOR®
members of The Canadian Real Estate Association
members of The Canadian Real Estate Association
Nearby Listings Stat Estimated price and comparable properties near 3327 9 Line
Active listings
18
Min Price
$917,900
Max Price
$2,299,900
Avg Price
$1,353,078
Days on Market
23 days
Sold listings
2
Min Sold Price
$999,999
Max Sold Price
$1,188,000
Avg Sold Price
$1,094,000
Days until Sold
32 days
Nearby Places Nearby schools and amenities around 3327 9 Line
Bradford District High School
(3.6 km)
70 Professor Day Dr, Bradford West Gwillimbury
Akita Sushi
(3.4 km)
456 Holland St W, Bradford
La Mexicanada Restaurant
(4.8 km)
32 Holland St E, Bradford
Price History
August 19, 2025
by ROYAL LEPAGE RCR REALTY
$2,299,900












