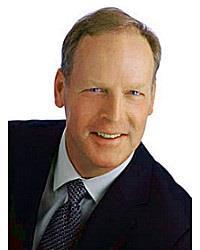101 Bridle Park Drive, Ottawa
- Bedrooms: 4
- Bathrooms: 3
- Type: Residential
- Added: 2 weeks ago
- Updated: 2 weeks ago
- Last Checked: 1 week ago
- Listed by: ROYAL LEPAGE TEAM REALTY
- View All Photos
Listing description
This House at 101 Bridle Park Drive Ottawa, ON with the MLS Number x12355608 listed by Bruce McKee - ROYAL LEPAGE TEAM REALTY on the Ottawa market 2 weeks ago at $994,500.

members of The Canadian Real Estate Association
Nearby Listings Stat Estimated price and comparable properties near 101 Bridle Park Drive
Nearby Places Nearby schools and amenities around 101 Bridle Park Drive
Bridlewood Community Elementary School
(1 km)
63 Bluegrass Dr, Kanata
W.O. Mitchell Elementary School
(1.8 km)
80 Steeple Chase Dr, Kanata
A.Y. Jackson Secondary School
(2.7 km)
150 Abbeyhill Dr, Kanata
D. Aubrey Moodie Intermediate School
(3.5 km)
Ottawa
Collège Catholique Franco-Ouest
(3.6 km)
411 Seyton Dr, Nepean
The Works Kanata
(1 km)
64 Stonehaven Dr, Ottawa
Gabriel Pizza
(1.1 km)
62 Stonehaven Dr, Ottawa
Dragon Fortune Delight
(1.1 km)
62 Stonehaven Dr, Ottawa
Panda Garden
(3.1 km)
420 Hazeldean Rd, Ottawa
la Cucina Ristorante
(3.3 km)
474 Hazeldean Rd, Ottawa
Wild Wing
(1.5 km)
700 Eagleson Rd, Kanata
Tim Hortons
(1.5 km)
660 Eagleson Rd, Kanata
Hazeldean Mall
(3 km)
300 Eagleson Rd, Kanata
Valleyview Little Animal Farm
(3.6 km)
4750 Fallowfield Rd, Ottawa
Tim Hortons
(3.7 km)
6 Edgewater St, Kanata
Price History















