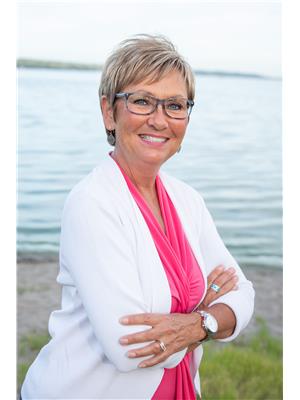114 Mackenzie Crescent, Regina
- Bedrooms: 4
- Bathrooms: 3
- Living area: 1040 square feet
- Type: Residential
- Added: 2 weeks ago
- Updated: 1 week ago
- Last Checked: 1 week ago
- Listed by: Coldwell Banker Local Realty
- View All Photos
Listing description
This House at 114 Mackenzie Crescent Regina, SK with the MLS Number sk016273 which includes 4 beds, 3 baths and approximately 1040 sq.ft. of living area listed on the Regina market by Peter Fourlas - Coldwell Banker Local Realty at $369,900 2 weeks ago.

members of The Canadian Real Estate Association
Nearby Listings Stat Estimated price and comparable properties near 114 Mackenzie Crescent
Nearby Places Nearby schools and amenities around 114 Mackenzie Crescent
Judge Bryant School
(0.2 km)
2828 Dewdney Ave E, Regina
St. Theresa
(0.5 km)
2707 7 Ave E, Regina
Henry Braun School
(0.8 km)
Regina
DR. George Ferguson School
(1.2 km)
Regina
Comfort inn
(0.7 km)
3221 E Eastgate Dr, Regina
Country Inn & Suites By Carlson, Regina, SK
(0.7 km)
3321 Eastgate Bay, Regina
Holiday Inn Hotel & Suites Regina
(0.8 km)
1800 Prince of Wales Dr, Regina
Super 8 Regina
(0.9 km)
2730 Victoria Ave E, Trans Canada Hwy 1E & Fleet St, Regina
Homesuites
(1 km)
3841 Eastgate Dr, Regina
Days Inn Regina
(1.1 km)
3875 Eastgate Dr, Regina
Creekside Pub & Brewery
(0.8 km)
3215 Eastgate Dr, Regina
Rock Creek Tap & Grill
(1.3 km)
3255 Quance St, Regina
Tim Hortons and Cold Stone Creamery
(0.9 km)
1960 Prince of Wales Dr, Regina
East Side Mario's
(1 km)
2060 Prince of Wales Dr, Regina
Houston Pizza
(1 km)
2815 Quance St, Regina
Boston Pizza
(1 km)
2660 Quance St, Regina
Chuck E. Cheese's
(1.1 km)
685 University Park Dr, Regina
Mongolie Grill
(1.1 km)
3137 Quance St, Regina
Applebee's
(1.3 km)
2619 Quance St, Regina
Western Pizza
(1.4 km)
1733 Dewdney Ave E, Regina
Real Canadian Superstore
(1.2 km)
Prince of Wales Dr, Regina
Le Macaron
(1.3 km)
2705 Quance St, Regina
Best Buy Canada
(1.3 km)
2125 Prince of Wales Dr, Regina
Price History

















