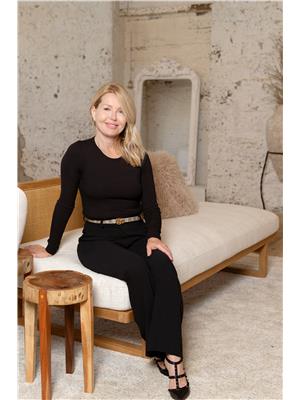1103 Crofton Way, Burlington
- Bedrooms: 4
- Bathrooms: 4
- Living area: 4245 square feet
- Type: Residential
- Added: 3 weeks ago
- Updated: 3 weeks ago
- Last Checked: 1 week ago
- Listed by: RE/MAX Escarpment Realty Inc.
- View All Photos
Listing description
This House at 1103 Crofton Way Burlington, ON with the MLS Number 40760530 which includes 4 beds, 4 baths and approximately 4245 sq.ft. of living area listed on the Burlington market by Claire McNevan - RE/MAX Escarpment Realty Inc. at $2,625,000 3 weeks ago.

members of The Canadian Real Estate Association
Nearby Listings Stat Estimated price and comparable properties near 1103 Crofton Way
Nearby Places Nearby schools and amenities around 1103 Crofton Way
Burlington Central High School
(3.1 km)
1433 Baldwin St, Burlington
M.M. Robinson High School
(3.2 km)
2425 Upper Middle Rd, Burlington
Aldershot High School
(3.8 km)
Burlington
Mapleview Shopping Centre
(2.3 km)
900 Maple Ave, Burlington
Burlington Mall
(4.1 km)
777 Guelph Line, Burlington
Burlington Art Centre
(3.9 km)
1333 Lakeshore Rd, Burlington
Joseph Brant Hospital
(4 km)
1230 North Shore Blvd E, Burlington
Pepperwood Bistro Brewery & Catering
(4 km)
1455 Lakeshore Rd, Burlington
Carriage House Restaurant The
(4.3 km)
2101 Old Lakeshore Rd, Burlington
Price History

















