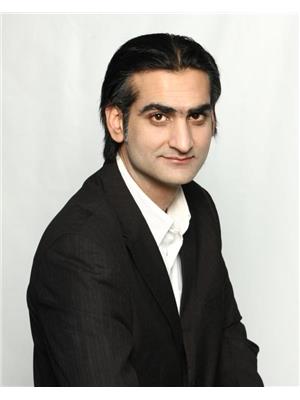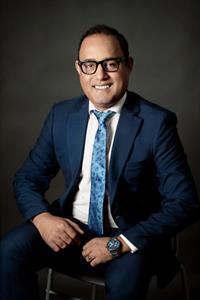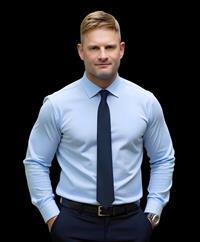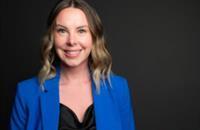4311 7 A Avenue Se, Calgary
- Bedrooms: 4
- Bathrooms: 2
- Living area: 1104 square feet
- Type: Townhouse
- Added: 3 weeks ago
- Updated: 6 days ago
- Last Checked: 6 days ago
- Listed by: Real Broker
- View All Photos
Listing description
This Townhouse at 4311 7 A Avenue Se Calgary, AB with the MLS Number a2248379 which includes 4 beds, 2 baths and approximately 1104 sq.ft. of living area listed on the Calgary market by Satnam Sidhu - Real Broker at $439,900 3 weeks ago.
5000+ SQFT FULLY FENCED AND GATED YARD! NO CONDO FEES! FULLY RENOVATED! CLOSE TO ALL AMENITITES! Welcome to this NO CONDO FEE TOWNHOME in the AMENITY RICH COMMUNITY OF FOREST HEIGHTS! You are ONLY MINUTES FROM DOWNTOWN, INTERNATIONAL AVENUE, STONEY TRAIL SE AND DEERFOOT TRAIL SE! This FULLY RENOVATED TOWNHOME SITS ON A 5000+ SQFT LOT WITH A FULL FENCE AND GATE! Step inside the home to be greeted with MODERN FINISHES such as LUXURY VINLY PLANK, MDF SHELVING, BUILT-IN SHELVES AND ELECTRIC FIREPLACE, BRAND NEW FLOOR TO CEILING KITCHEN AND STAINLESS STEEL APPLIANCES! You’ll also notice recessed LED lighting throughout, large bright windows that bring in natural light, a built-in media wall and shelving above the electric fireplace, and a neutral paint palette that complements the wide-plank vinyl flooring. The MAIN FLOOR has a HUGE LIVING ROOM with a BUILT-IN ELECTRIC FIREPLACE WITH STORAGE! The KITCHEN IS BRAND NEW WITH FLOOR TO CEILING CABINETS AND STAINLESS STEEL APPLIANCES! The kitchen features two-tone cabinetry with warm wood-tone accents, open shelving, a subway tile backsplash and sleek stone-look countertops, plus ample cabinet storage and stainless appliances including refrigerator and range. The KITCHEN is connected to the DINING ROOM that OVERLOOKS FOR YOUR 5000+ SQFT LOT! Make your way up the stairs to find BEAUTIFUL GLASS RAILING leading to the UPPER LEVEL TO BE GREETED WITH 3 BEDROOMS (ONE OF WHICH IS THE HUGE PRIMARY BEDROOM) and a FULLY RENOVATED 4PC BATHROOM! The bathrooms offer a clean, spa-like look with marble-look tile surrounds in the tub/shower, modern single-sink vanities, chrome fixtures and large mirrors. The BASEMENT IS FULLY FINISHED in the SAME FINISHINGS AS THE UPPER LEVELS with an ADDITIONAL BEDROOM/OFFICE/GYM/MEDIA ROOM, your LAUNDRY and ANOTHER 4PC BATHROOM! The laundry area includes side-by-side front-loading washer and dryer with shelving above for convenience. The home also has UPDATED WINDOWS AND VINYL SIDING. You’ll also find practical touches like a barn-style sliding door on an interior room/closet and additional built-in storage throughout. THIS HOME IS MOVE IN READY AND PERFECT FOR THE GROWING FAMILY, YOUNG PROFESSIONAL. The LARGE LOT is perfect for FAMILY GATHERINGS, KIDS AND EVEN PETS! The home is only 15 MINUTES TO DOWNTOWN YYC, and ONLY 18 MINUTES TO YYC AIRPORT! There are many schools and shopping centers nearby as well! (id:1945)
Property Details
Key information about 4311 7 A Avenue Se
Interior Features
Discover the interior design and amenities
Exterior & Lot Features
Learn about the exterior and lot specifics of 4311 7 A Avenue Se
powered by


This listing content provided by
REALTOR.ca
has been licensed by REALTOR®
members of The Canadian Real Estate Association
members of The Canadian Real Estate Association
Nearby Listings Stat Estimated price and comparable properties near 4311 7 A Avenue Se
Active listings
67
Min Price
$269,900
Max Price
$724,900
Avg Price
$492,095
Days on Market
35 days
Sold listings
17
Min Sold Price
$318,800
Max Sold Price
$649,900
Avg Sold Price
$482,333
Days until Sold
54 days
Nearby Places Nearby schools and amenities around 4311 7 A Avenue Se
Forest Lawn High School
(0.4 km)
1304 44 St SE, Calgary
Marlborough Mall Administration
(0.9 km)
515 Marlborough Way NE #1464, Calgary
Price History
August 13, 2025
by Real Broker
$439,900

















