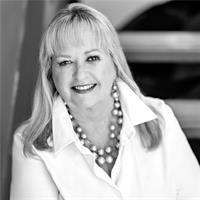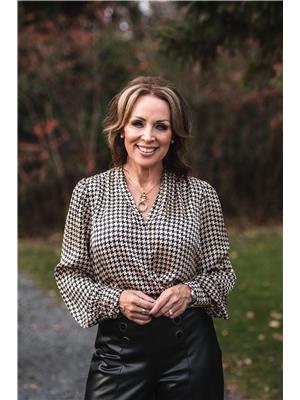18 Golders Green Lane, Ottawa
- Bedrooms: 3
- Bathrooms: 4
- Type: Residential
- Added: 1 week ago
- Updated: 1 week ago
- Last Checked: 1 week ago
- Listed by: RE/MAX HALLMARK REALTY GROUP
- View All Photos
Listing description
This House at 18 Golders Green Lane Ottawa, ON with the MLS Number x12363482 listed by Adam Babineau - RE/MAX HALLMARK REALTY GROUP on the Ottawa market 1 week ago at $799,900.

members of The Canadian Real Estate Association
Nearby Listings Stat Estimated price and comparable properties near 18 Golders Green Lane
Nearby Places Nearby schools and amenities around 18 Golders Green Lane
Longfields-Davidson Heights Secondary School
(0.4 km)
149 Berrigan Dr, Ottawa
Mother Teresa High School
(0.5 km)
440 Longfields Dr, Nepean
Topper's Pizza
(0.6 km)
3570 Strandherd Dr #7, Nepean
Fiamma
(0.7 km)
3570 Strandherd Dr, Ottawa
Pizza Hut
(1.1 km)
1581 Greenbank Rd, Nepean
Barley Mow The
(1.2 km)
1481 Greenbank Rd, Ottawa
Boston Pizza
(1.3 km)
1681 Greenbank Rd, Nepean
Kelsey's Restaurant
(1.3 km)
75 Marketplace Ave, Ottawa
1000 Sushi Islands
(1.3 km)
129 Riocan Ave, Ottawa
Pho Thi Fusion
(1.3 km)
129 Riocan Ave, Ottawa
Walmart
(1 km)
3651 Strandherd Dr., Strandherd Dr. & Greenbank Rd, Barrhaven
Jonny Canuck's Bar & Grill
(1 km)
3050 Woodroffe Ave, Ottawa
Tim Hortons
(1.1 km)
1 Rideaucrest Dr, Nepean
Starbucks
(1.3 km)
125 Riocan Ave, Ottawa
Sobeys
(1.1 km)
1581 Greenbank Rd, Ottawa
Price History

















