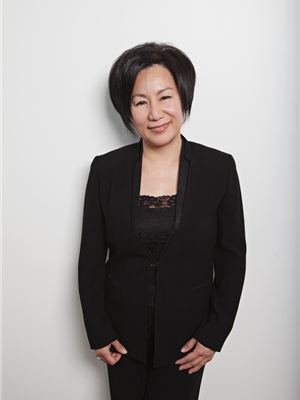306 100 10 A Street Nw, Calgary
- Bedrooms: 2
- Bathrooms: 2
- Living area: 1503 square feet
- Type: Apartment
- Added: 1 week ago
- Updated: 5 days ago
- Last Checked: 5 days ago
- Listed by: Purpose Realty
- View All Photos
Listing description
This Condo at 306 100 10 A Street Nw Calgary, AB with the MLS Number a2251633 which includes 2 beds, 2 baths and approximately 1503 sq.ft. of living area listed on the Calgary market by Brett Wellman - Purpose Realty at $1,575,000 1 week ago.
Welcome to your dream single-level residence with unbelievable outdoor space at The Kenten. Masterfully designed by architects Davignon and Martin, The Riley is designed to give Calgarians a spacious luxury option for people coming from both a smaller condo or a larger home. As you step in, you are greeted by a large 22-foot wide open concept space with floor to ceiling triple-pane windows; featuring a beautiful kitchen, living, dining, and 400 square foot deck plus lower patio, all designed to entertain your family and friends. Enjoy a gourmet kitchen with gas range, custom millwork, built-in pantry, and fireplace that all flow towards your opening wall system and outdoor space, complete with a long island with seating, integrated appliances, pendant lighting and light hardwood floors. The large primary bedroom has balcony access, a large walk-in closet that can be converted to partial storage, and a 5-piece ensuite bathroom with a floating tub and heated floors — the balcony provides private outdoor space with panoramic views toward the river valley and city skyline. The second bedroom comes with a built-in murphy bed and a glass wall separating the office area. An additional bathroom and laundry room complete the residence accompanied by 2 bike racks, 2 titled storage lockers, and 2 titled parking stalls. There are 3 modern palettes to choose from that can be further customized to your liking. The Kenten features over 8,000 square feet of amenities including a sky lounge, gym overlooking Kensington, golf simulator, sauna, hot tub, concierge, guest suites, car wash, and more — the sky lounge and communal spaces show warm wood accents, contemporary fireplaces, expansive windows and built-in lounge seating that open to sweeping views. Explore a simplified lock and leave lifestyle you didn't know was possible, with 250+ shops and restaurants in Kensington and river pathways stemming from one end of the city to the other; the surrounding streets offer lively sidewalk patios, boutique storefronts, colourful banners and wide, pedestrian-friendly sidewalks. Now in construction, our sales center is open for viewings by private appointment. With only 44 residences, don't miss this once in a lifetime opportunity to live at the most interesting corner in Calgary. (id:1945)
Property Details
Key information about 306 100 10 A Street Nw
Interior Features
Discover the interior design and amenities
Exterior & Lot Features
Learn about the exterior and lot specifics of 306 100 10 A Street Nw
powered by


This listing content provided by
REALTOR.ca
has been licensed by REALTOR®
members of The Canadian Real Estate Association
members of The Canadian Real Estate Association
Nearby Listings Stat Estimated price and comparable properties near 306 100 10 A Street Nw
Active listings
405
Min Price
$249,900
Max Price
$3,150,000
Avg Price
$498,705
Days on Market
47 days
Sold listings
114
Min Sold Price
$239,900
Max Sold Price
$1,575,000
Avg Sold Price
$452,310
Days until Sold
64 days
Nearby Places Nearby schools and amenities around 306 100 10 A Street Nw
Shaw Millennium Park
(0.7 km)
Calgary
Riley Park
(0.7 km)
Calgary
Price History
August 26, 2025
by Purpose Realty
$1,575,000















