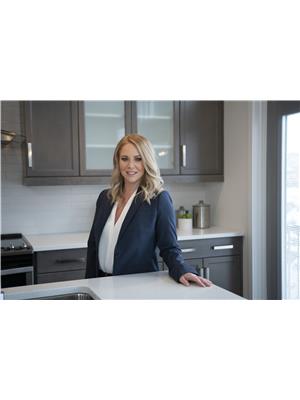46097 34 N Road N, La Broquerie
46097 34 N Road N, La Broquerie
×

38 Photos






- Bedrooms: 5
- Bathrooms: 3
- Living area: 2448 square feet
- MLS®: 202406696
- Type: Residential
- Added: 30 days ago
Property Details
R16//La Broquerie/A property like no other. If you are looking for that luxury home with the utmost privacy- this is it! 2448 sqft 5 bed 3+ bathroom home has spared no expense and showcases attention to detail in every corner. Massive Walnut kitchen, 9ft island, stainless steel appliances, Quartz countertops & walk in pantry! Floor to ceiling windows, Alabama Stone feature wall, custom mudroom built ins as well as main floor laundry w/ twin washer & dryers! Stunning primary suite w/ massive walk-in closet & 5 piece ensuite w/ soaker tub, tiled walk in shower all overlooking the majestic woods. Upstairs loft/flex space ideal for that home office or family room that offers a 360 panoramic view! Walk out basement features 2 additional bedrooms, a steam shower, 4 piece bath and is ready for an additional kitchen/wet bar. 28 x 28 insulated attached garage w/ EV charging capability. Home is 90% complete and will be finished for June1. This amazing home sits on 40 fully treed acres with trails throughout, a pond and a lazy river. (id:1945)
Best Mortgage Rates
Property Information
- Sewer: Septic Tank and Field
- Heating: Forced air, Heat Recovery Ventilation (HRV), Electric, High-Efficiency Furnace
- Tax Year: 2023
- Flooring: Wood
- Year Built: 2024
- Appliances: Refrigerator, Dishwasher, Stove, Dryer, Two Washers
- Living Area: 2448
- Lot Features: Private setting, Balcony, No Smoking Home, Country residential, No Pet Home, Sump Pump, Private Yard
- Photos Count: 38
- Water Source: Well
- Lot Size Units: acres
- Bedrooms Total: 5
- Structure Type: House
- Common Interest: Freehold
- Parking Features: Attached Garage, Other, Other
- Street Dir Suffix: North
- Tax Annual Amount: 347.57
- Lot Size Dimensions: 40.000
- Architectural Style: Bungalow
Features
- Roof: Asphalt Shingle
- Other: Foundation: Poured Concrete, Utilities: Electricity
- Heating: Forced Air, Furnace, Oil
- Appliances: Stove, Freezer - Stand Up, Microwave, Refrigerator
- Lot Features: Cleared, Year Round Road
- Extra Features: Community Features: Place of Worship, Beach
- Interior Features: Flooring: Carpet, Linoleum
- Sewer/Water Systems: Water Source: Dug, Well, Sewage Disposal: Holding Tank
Room Dimensions
 |
This listing content provided by REALTOR.ca has
been licensed by REALTOR® members of The Canadian Real Estate Association |
|---|
Nearby Places
46097 34 N Road N mortgage payment
