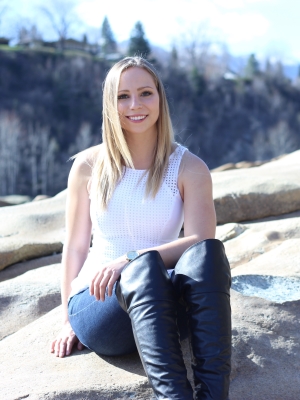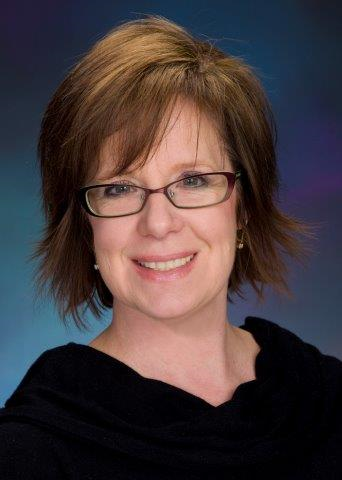301 Sylvia Crescent, Trail
- Bedrooms: 3
- Bathrooms: 2
- Living area: 2370 square feet
- Type: Residential
- Added: 3 weeks ago
- Updated: 3 weeks ago
- Last Checked: 1 week ago
- Listed by: RE/MAX All Pro Realty
- View All Photos
Listing description
This House at 301 Sylvia Crescent Trail, BC with the MLS Number 10359101 which includes 3 beds, 2 baths and approximately 2370 sq.ft. of living area listed on the Trail market by Kristel Tymchen - RE/MAX All Pro Realty at $639,000 3 weeks ago.

members of The Canadian Real Estate Association
Nearby Listings Stat Estimated price and comparable properties near 301 Sylvia Crescent
Nearby Places Nearby schools and amenities around 301 Sylvia Crescent
St. Michael's Catholic School
(1.9 km)
1329 Fourth Ave, Trail
School District No 20 (Kootenay-Columbia)
(2.6 km)
2001 3 Ave, Trail
Kootenay-Columbia Learning Centre
(2.6 km)
Trail
James L Webster Elementary
(2.8 km)
395 Schofield Hwy, Warfield
Glenmerry Elementary
(4.4 km)
3660 Carnation Dr, Trail
MacLean Elementary
(6.9 km)
Rossland
Gyro Park
(1.2 km)
Trail
Best Western Plus Columbia River Hotel
(2 km)
1001 Rossland Ave, Trail
The Rock Cut Pub
(6.9 km)
3052 British Columbia 3B, Rossland
McDonald's
(2 km)
799 Victoria St, Trail
Canadian 2 For 1 Pizza (Trail)
(2.2 km)
1270 Cedar Ave, Trail
The Colander Restaurant
(2.3 km)
1475 Cedar Ave, Trail
Ferraro Foods
(2.1 km)
850 Farwell St, Trail
Safeway
(2.3 km)
1599 2 Ave, Trail
Selkirk College - Trail Campus
(2.4 km)
900 Helena St, Trail
Tim Hortons
(6.6 km)
8100 British Columbia 3B, Trail
Alpine Grind Coffee House Ltd
(7.1 km)
2207 Columbia Ave, Rossland
Sweet Dreams Heritage Inn
(7 km)
2520 A Kootenay Ave, Rossland
The Flying Steamshovel Inn
(7.2 km)
2003 2 Ave, Rossland
Price History














