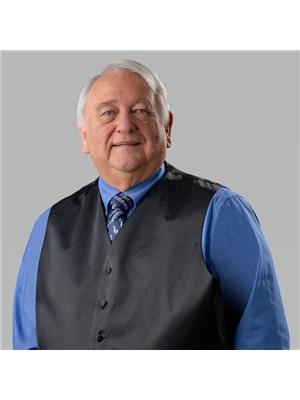3013 Rowley Park Drive, Kingsville
3013 Rowley Park Drive, Kingsville
×

25 Photos






- Bedrooms: 5
- Bathrooms: 3
- Living area: 2300 sqft
- MLS®: 24004563
- Type: Residential
- Added: 57 days ago
Property Details
Welcome to one of the premier neighbourhoods in Kingsville, 6 min from Leamington or Kingsville, situated in Rowley Park Drive just off Seacliff and just west of Cty Rd 31, approx 2300 sq ft brick ranch, primary bedroom with 5 pc ensuite, 2 other bedrooms and 4 pc bath on main, separate great room with natural fireplace, raised dining room, kitchen with island and eating area and butler sidebar and sink, all hardwood flooring on the main floor, finished basement with family room, 2 more bedrooms and bath, oversized double car attached garage with separate storage room, septic recently pumped, Cogeco cable available, covered rear patio, newer furnace and central air with HRV, flexible closing, contact listing agent today! (id:1945)
Best Mortgage Rates
Property Information
- Sewer: Septic System
- Cooling: Central air conditioning
- Heating: Forced air, Heat Recovery Ventilation (HRV), Natural gas
- Stories: 1
- Tax Year: 2023
- Flooring: Hardwood
- Year Built: 1988
- Living Area: 2300
- Lot Features: Concrete Driveway, Front Driveway
- Photos Count: 25
- Bedrooms Total: 5
- Structure Type: House
- Common Interest: Freehold
- Fireplaces Total: 1
- Parking Features: Garage
- Exterior Features: Brick
- Fireplace Features: Wood, Conventional
- Foundation Details: Block
- Lot Size Dimensions: 80X150
- Zoning Description: R4-9
- Architectural Style: Ranch
- Above Grade Finished Area: 2300
- Above Grade Finished Area Units: square feet
Room Dimensions
 |
This listing content provided by REALTOR.ca has
been licensed by REALTOR® members of The Canadian Real Estate Association |
|---|
Nearby Places
Similar Houses Stat in Kingsville
3013 Rowley Park Drive mortgage payment






