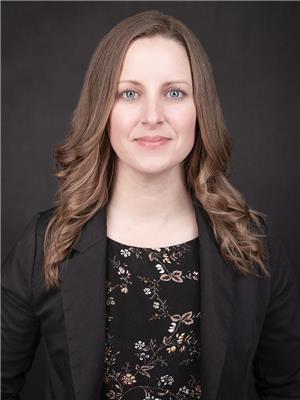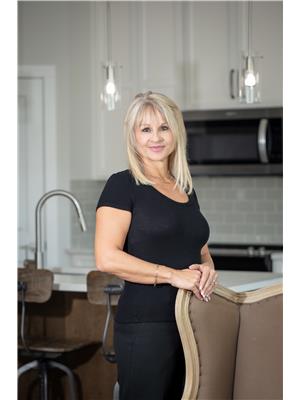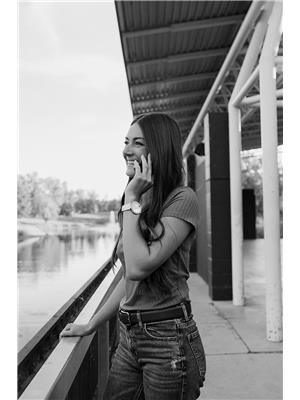98 Timberstone Way, Red Deer
- Bedrooms: 3
- Bathrooms: 3
- Living area: 2410 square feet
- Type: Residential
- Added: 3 weeks ago
- Updated: 1 week ago
- Last Checked: 1 week ago
- Listed by: RE/MAX real estate central alberta
- View All Photos
Listing description
This House at 98 Timberstone Way Red Deer, AB with the MLS Number a2247926 which includes 3 beds, 3 baths and approximately 2410 sq.ft. of living area listed on the Red Deer market by Rachel McQueen - RE/MAX real estate central alberta at $655,000 3 weeks ago.

members of The Canadian Real Estate Association
Nearby Listings Stat Estimated price and comparable properties near 98 Timberstone Way
Nearby Places Nearby schools and amenities around 98 Timberstone Way
Annie L Gaetz Rink
(3.1 km)
Red Deer
Babycakes Cupcakery
(1.7 km)
144 Erickson Dr, Red Deer
50th Street Tandoor and Grill
(3.4 km)
4707 50 St, Red Deer
Noodle House The
(3.6 km)
4815 48 Ave, Red Deer
The Keg Steakhouse & Bar - Red Deer
(3.8 km)
6365 - 50th Ave, Red Deer
Mr Mikes Steakhouse & Bar
(3.9 km)
6701 Gaetz Ave, Red Deer
Red Deer Buffet
(3.9 km)
6320 50th Avenue #35, Red Deer
Pho Thuy Duong Vietnamese Restaurant
(4 km)
5108 52 St, Red Deer
City Roast Coffee
(3.9 km)
4940 50 St, Red Deer
La Casa Pergola
(3.9 km)
4909 48 St, Red Deer
Sobeys
(3.9 km)
6380 50 Ave, Red Deer
Red Deer Lodge Hotel and Conference Centre
(4 km)
4311 49 Ave, Red Deer
Price History

















