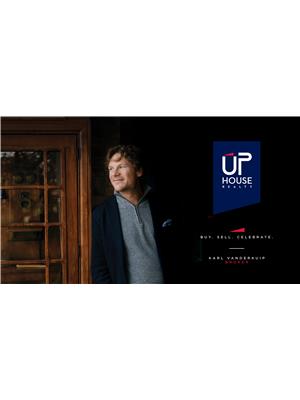373 Darby Road, Welland
- Bedrooms: 3
- Bathrooms: 2
- Type: Residential
- Added: 1 week ago
- Updated: 1 week ago
- Last Checked: 6 days ago
- Listed by: RE/MAX GARDEN CITY UPHOUSE REALTY
- View All Photos
Listing description
This House at 373 Darby Road Welland, ON with the MLS Number x12363378 listed by Karl Vanderkuip - RE/MAX GARDEN CITY UPHOUSE REALTY on the Welland market 1 week ago at $925,000.
Welcome to 373 Darby Road, a charming 2+1 bedroom bungalow set on 3 acres of peaceful land, perfect for a quiet country lifestyle. Fully renovated in 2017, this home is conveniently located near all of lifes conveniences just a short drive way. The property features a large circular driveway and a welcoming concrete patio, partially covered for relaxing outdoors. From the front you’ll notice a long, open lawn framed by mature trees and surrounding farmland, providing both expansive views and privacy.
Inside, the living room has a gas fireplace with a brick hearth, connecting seamlessly to the dining area and a modern kitchen. The open-concept main living space is bright and light-filled thanks to large windows and recessed lighting, and the dining area is accented by a decorative chandelier. The kitchen includes a skylight, quartz countertops, a spacious island, and ample storage. Stainless steel appliances and contemporary pendant lights over the island are visible, along with a tasteful tile backsplash that complements the cabinetry. Throughout the main level and bedrooms there is plank-style flooring that adds a warm, cohesive look.
Down the hallway, youll find a bedroom, a 4-piece bathroom, and a primary suite with a walk-through closet and a 4-piece ensuite featuring a glass shower and heated floors. The main floor also offers a laundry room and direct access to the single-car garage. The basement includes a finished recreation room, a third bedroom, and plenty of flexible space for a home office, gym, or hobby area.
Outside, the backyard offers a flagstone patio, a serene pond with a water feature, well-kept gardens, and a wooded landscape. A hot tub sits in a gazebo with a skylight and jalousie windows, ideal for relaxing year-round, with the house just steps away. The gazebo and surrounding planting beds create a private, tucked-away feel beside the pond. Theres also a second concrete patio, and a firepit area for quiet evenings under the stars. A 10x12 ft shed sits on the property for extra storage, and the aerial views show ample open space for recreation, gardening, or future outbuildings.
The home is equipped with practical upgrades, including 50-year shingles (2022), a furnace and AC (2018), a 10x12 ft shed (2020), a generator, sump pump, 200-amp electrical service, and new windows and doors (2019). This is a warm, inviting home ready for you to make it your own. (id:1945)
Property Details
Key information about 373 Darby Road
Interior Features
Discover the interior design and amenities
Exterior & Lot Features
Learn about the exterior and lot specifics of 373 Darby Road
Utilities & Systems
Review utilities and system installations
powered by


This listing content provided by
REALTOR.ca
has been licensed by REALTOR®
members of The Canadian Real Estate Association
members of The Canadian Real Estate Association
Nearby Listings Stat Estimated price and comparable properties near 373 Darby Road
Active listings
3
Min Price
$524,900
Max Price
$925,000
Avg Price
$791,633
Days on Market
7 days
Sold listings
1
Min Sold Price
$544,900
Max Sold Price
$544,900
Avg Sold Price
$544,900
Days until Sold
45 days
Nearby Places Nearby schools and amenities around 373 Darby Road
District School Board of Niagara
(5.9 km)
240 Thorold Rd, Welland
Seaway Mall
(4.4 km)
800 Niagara St, Welland
Price History
August 25, 2025
by RE/MAX GARDEN CITY UPHOUSE REALTY
$925,000














