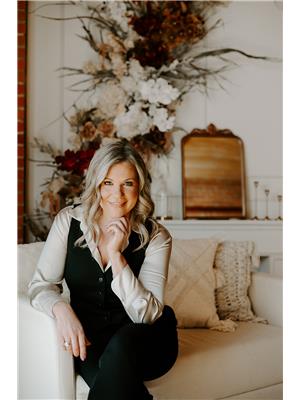4 Oakdale Pl, St Albert
4 Oakdale Pl, St Albert
×

53 Photos






- Bedrooms: 4
- Bathrooms: 4
- Living area: 163.65 square meters
- MLS®: e4374474
- Type: Residential
- Added: 62 days ago
Property Details
Step into the allure of this captivating bungalow situated in the esteemed Oakmont neighborhood, where mature trees line the streets and tranquility abounds. With an impressive 3495sq.ft. of living space, this residence offers the epitome of privacy with its secluded yard, creating an oasis for relaxation and outdoor enjoyment. As you enter, you're greeted by the inviting warmth of hardwood flooring that flows seamlessly throughout the main level and an elegant stone facing gas fireplace feature wall. The layout effortlessly accommodates modern living, boasting two bedrooms plus a den with 2 and a half bathrooms! Descend into the lower level, where 2 more generously sized bedrooms await as well as wet bar, 2nd gas f/p in the rec room, 3 pc. bath & storage space including a cold room. Recent updates including a newer roof, hot water tank, and a stunning deck which elevate the home's appeal. Outside, the stucco exterior exudes timeless elegance, while the heated garage offers both convenience and comfort. (id:1945)
Best Mortgage Rates
Property Information
- Heating: Forced air
- List AOR: Edmonton
- Stories: 1
- Basement: Finished, Full
- Year Built: 1996
- Appliances: Washer, Refrigerator, Dishwasher, Stove, Dryer, Microwave, Storage Shed, Window Coverings, Garage door opener
- Living Area: 163.65
- Lot Features: Private setting
- Photos Count: 53
- Lot Size Units: square meters
- Parcel Number: 117366
- Parking Total: 4
- Bedrooms Total: 4
- Structure Type: House
- Common Interest: Freehold
- Fireplaces Total: 1
- Parking Features: Attached Garage, Oversize, Heated Garage
- Bathrooms Partial: 1
- Security Features: Smoke Detectors
- Fireplace Features: Gas, Unknown
- Lot Size Dimensions: 686.5
- Architectural Style: Bungalow
Room Dimensions
 |
This listing content provided by REALTOR.ca has
been licensed by REALTOR® members of The Canadian Real Estate Association |
|---|
Nearby Places
Similar Houses Stat in St Albert
4 Oakdale Pl mortgage payment






