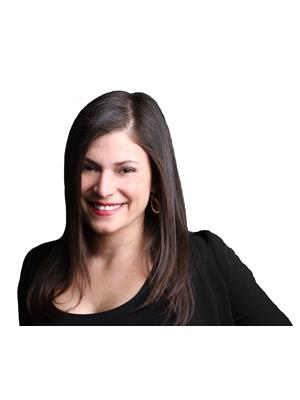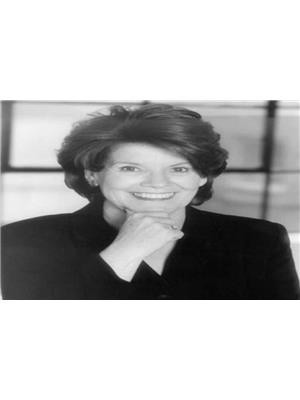62 Aberfeldy Crescent, Markham
- Bedrooms: 5
- Bathrooms: 4
- Type: Residential
- Added: 2 months ago
- Updated: 1 day ago
- Last Checked: 18 hours ago
- Listed by: HARVEY KALLES REAL ESTATE LTD.
- View All Photos
Listing description
This House at 62 Aberfeldy Crescent Markham, ON with the MLS Number n12239692 listed by KK AZIMISADJADI - HARVEY KALLES REAL ESTATE LTD. on the Markham market 2 months ago at $1,600,000.

members of The Canadian Real Estate Association
Nearby Listings Stat Estimated price and comparable properties near 62 Aberfeldy Crescent
Nearby Places Nearby schools and amenities around 62 Aberfeldy Crescent
A Y Jackson Secondary School
(0.7 km)
50 Francine Dr, Toronto
Seneca College: Newnham Campus
(2.4 km)
1750 Finch Ave E, Toronto
Thornlea Secondary School
(3.4 km)
8075 Bayview Ave, Markham
Shouldice Hospital
(3 km)
7750 Bayview Ave, Thornhill
AMD
(3.2 km)
1 Commerce Valley Dr E, Markham
Price History














