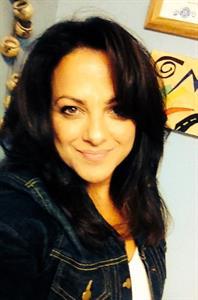38 Butternut Grove, London South
- Bedrooms: 5
- Bathrooms: 3
- Type: Residential
- Added: 3 months ago
- Updated: 3 weeks ago
- Last Checked: 1 day ago
- Listed by: TEAM GLASSER REAL ESTATE BROKERAGE INC.
- View All Photos
Listing description
This House at 38 Butternut Grove London South, ON with the MLS Number x12153670 listed by ALBERT TU - TEAM GLASSER REAL ESTATE BROKERAGE INC. on the London South market 3 months ago at $1,100,000.

members of The Canadian Real Estate Association
Nearby Listings Stat Estimated price and comparable properties near 38 Butternut Grove
Nearby Places Nearby schools and amenities around 38 Butternut Grove
Byron Northview Public School
(1 km)
1370 Commissioners Rd W, London
St. Thomas Aquinas Catholic Secondary School
(1.4 km)
1360 Oxford St W, London
Saunders Secondary School
(5.2 km)
941 Viscount Rd, London
Ontario CPRI Child & Parent
(1.4 km)
600 Sanatorium Rd, London
Wonder Sushi
(5.3 km)
735 Wonderland Rd, London
Boston Pizza
(5.5 km)
1275 Fanshawe Park Rd W, London
Price History

















