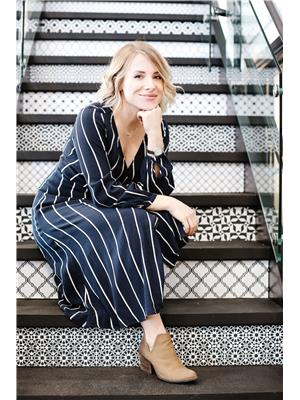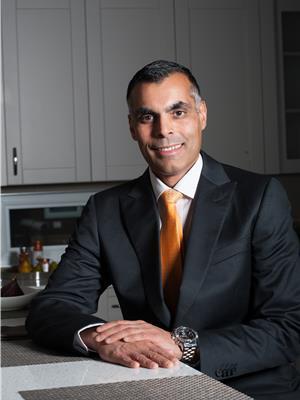5317 Admiral Girouard St Nw, Edmonton
- Bedrooms: 3
- Bathrooms: 3
- Living area: 130.33 square meters
- Type: Residential
Source: Public Records
Note: This property is not currently for sale or for rent on Ovlix.
We have found 6 Houses that closely match the specifications of the property located at 5317 Admiral Girouard St Nw with distances ranging from 2 to 10 kilometers away. The prices for these similar properties vary between 284,900 and 550,000.
Nearby Places
Name
Type
Address
Distance
Queen Elizabeth High School
School
9425 132 Ave NW
1.9 km
NAIT
School
11762 106 St
3.7 km
Alberta Aviation Museum
Museum
11410 Kingsway Ave NW
4.0 km
Kingsway Mall
Restaurant
109 Street & Kingsway
4.2 km
Londonderry Mall
Shopping mall
137th Avenue & 66th Street
4.3 km
Rexall Place at Northlands
Stadium
7424 118 Ave NW
4.9 km
Royal Alexandra Hospital
Hospital
10240 Kingsway Ave NW
4.9 km
Costco Wholesale
Pharmacy
12450 149 St NW
5.1 km
Commonwealth Stadium
Stadium
11000 Stadium Rd NW
5.1 km
St. Joseph High School
School
Edmonton
5.2 km
Edmonton Public School Board
School
1 Kingsway NW
5.2 km
Northlands
Establishment
7515 118 Ave NW
5.2 km
Property Details
- Heating: Forced air
- Stories: 2
- Year Built: 2022
- Structure Type: Row / Townhouse
Interior Features
- Basement: Unfinished, Full
- Appliances: See remarks, Garage door opener, Garage door opener remote(s)
- Living Area: 130.33
- Bedrooms Total: 3
- Bathrooms Partial: 1
Exterior & Lot Features
- Lot Features: See remarks, Park/reserve
- Parking Features: Detached Garage
Location & Community
- Common Interest: Freehold
- Community Features: Public Swimming Pool
Tax & Legal Information
- Parcel Number: ZZ999999999
Additional Features
- Photos Count: 20
BUILDER PRICE GUARANTEE!!! NO CONDO FEES and AMAZING VALUE! You read that right welcome to this brand new townhouse unit the Bristol Built by the award winning builder Pacesetter homes and is located in one of Edmonton's newest North End communities of Griesbach. With over 1400 square Feet, this opportunity is perfect for a young family or young couple. Your main floor is complete with upgrade luxury Vinyl plank flooring throughout the great room, flex room (Den) and the kitchen. Highlighted in your new kitchen are upgraded cabinets, upgraded counter tops and a tile back splash. Finishing off the main level is a 2 piece bathroom. The upper level has 3 bedrooms and 2 bathrooms. This home also comes completed with front and back landscaping and a double car garage. (id:1945)











