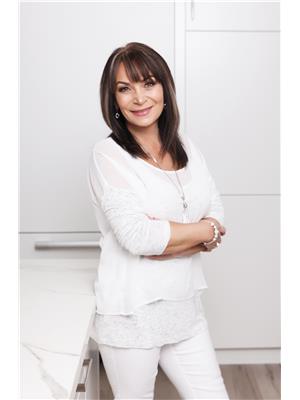24 4240 46 A Avenuecrescent, Red Deer
24 4240 46 A Avenuecrescent, Red Deer
×

26 Photos






- Bedrooms: 1
- Bathrooms: 1
- Living area: 833 square feet
- MLS®: a2130801
- Type: Townhouse
- Added: 26 days ago
Property Details
Nestled in a vibrant 55+ community, this charming townhouse offers a tranquil retreat with stunning views of the adjacent green space and walking trails. Vinyl plank flooring through-out this unit with no carpet. The spacious kitchen, featuring a sunshine ceiling and lots of counter space is perfect for preparing meals and entertaining guests. A large dining area with patio doors leading to your west-facing back yard with fruit trees facing a green space. This unit is 1 bedroom, 1 bathroom and convenience of main floor laundry. The front also boasts a front patio, perfect for enjoying your morning coffee or chatting with neighbors.. A single attached garage ensures your vehicle is secure and easily accessible. No condo fees here. The community does pay a yearly fee for snow and grass cutting. Located close to the Golden Circle, Red Deer Recreation Centre, Pidherney Park, and shopping, this townhouse offers both a serene lifestyle and easy access to amenities. Don't miss the opportunity to call this delightful townhouse your home! (id:1945)
Property Information
- Tax Lot: 24
- Cooling: None
- Heating: Natural gas, Hot Water
- List AOR: Red Deer (Central Alberta)
- Stories: 1
- Tax Year: 2023
- Basement: None
- Flooring: Vinyl Plank
- Tax Block: B
- Year Built: 1986
- Appliances: Refrigerator, Dishwasher, Stove, Window Coverings, Garage door opener, Washer & Dryer
- Living Area: 833
- Lot Features: No neighbours behind
- Photos Count: 26
- Lot Size Units: square feet
- Parcel Number: 0010909976
- Parking Total: 1
- Bedrooms Total: 1
- Structure Type: Row / Townhouse
- Common Interest: Freehold
- Parking Features: Attached Garage, Other
- Subdivision Name: Parkvale
- Tax Annual Amount: 2015
- Exterior Features: Brick, Vinyl siding
- Community Features: Age Restrictions
- Foundation Details: Slab
- Lot Size Dimensions: 2466.00
- Zoning Description: R3
- Architectural Style: Bungalow
- Above Grade Finished Area: 833
- Map Coordinate Verified YN: true
- Above Grade Finished Area Units: square feet
 |
This listing content provided by REALTOR.ca has
been licensed by REALTOR® members of The Canadian Real Estate Association |
|---|






